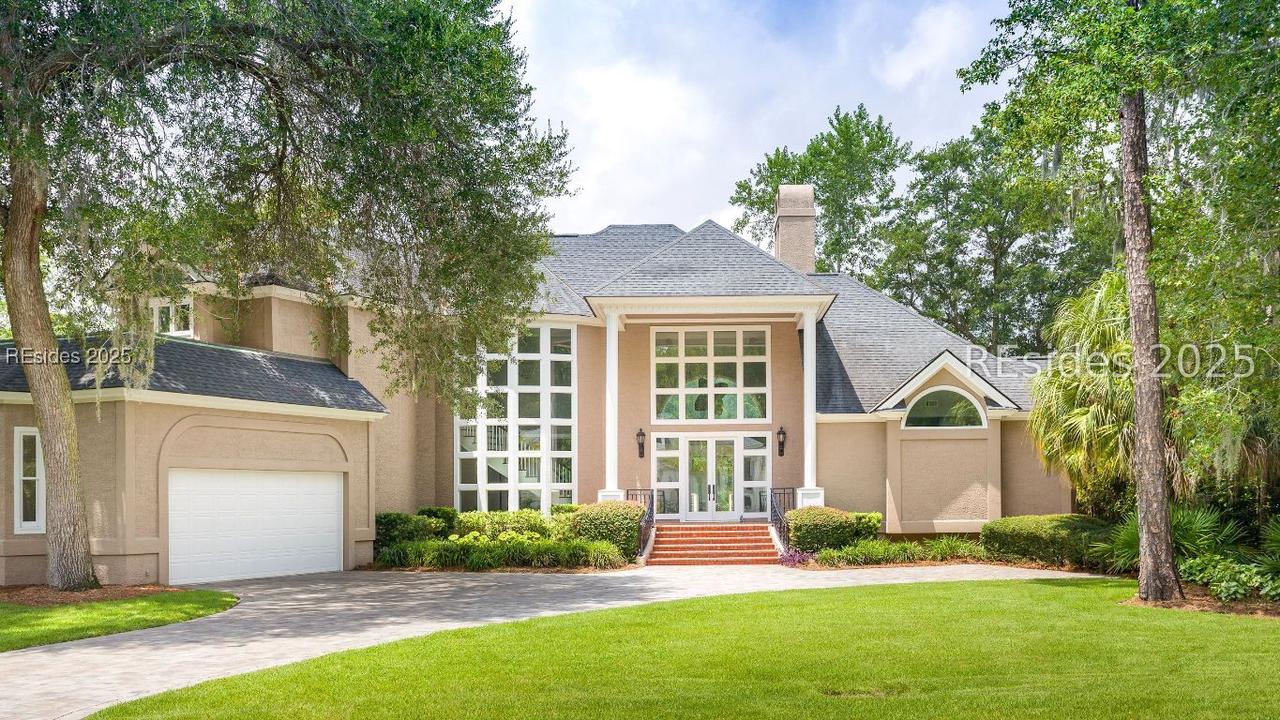
Photo 1 of 78
$1,125,000
Sold on 10/16/25
| Beds |
Baths |
Sq. Ft. |
Taxes |
Built |
| 3 |
3.10 |
3,150 |
0 |
1985 |
|
On the market:
99 days
|
View full details, photos, school info, and price history
Welcome to 11 Yorkshire Drive, a stunning home on Wexford's 11th green. The dramatic two-story entry showcases a wall of windows and a striking floating staircase, setting the tone for the bright, open interiors. The living room, filled with natural light from both sides, centers around a cozy fireplace. Just off the kitchen, a large circular room offers flexible use as a secondary dining space or comfortable family room. The primary suite is conveniently located on the main level, featuring a fireplace, private access to the back deck, a large bath with a sunken tub, and generous closet space. Upstairs, two additional ensuites flank a sitting area. One bedroom includes a private covered balcony, the perfect spot to relax and take in the surroundings.The backyard is exceptionally private, with ample room to add a pool and create your own Lowcountry retreat.As a Wexford resident, youll enjoy world-class amenities including a private marina, championship golf, tennis and pickleball courts, croquet, clubhouse dining, a resort-style pool complex, and a fantastic year-round social program. The Clubhouse and Harbour Center are currently undergoing exciting improvements - an expanded Clubhouse and a brand-new Harbour Center are scheduled for completion in April 2026, offering an incredible addition to Wexford's unmatched amenities. 11 Yorkshire Drive offers more than a home, it's an opportunity to embrace the elevated lifestyle that makes Wexford one of Hilton Head's most distinguished communities.
Listing courtesy of Stephen Timperman, Charter One Realty (063)