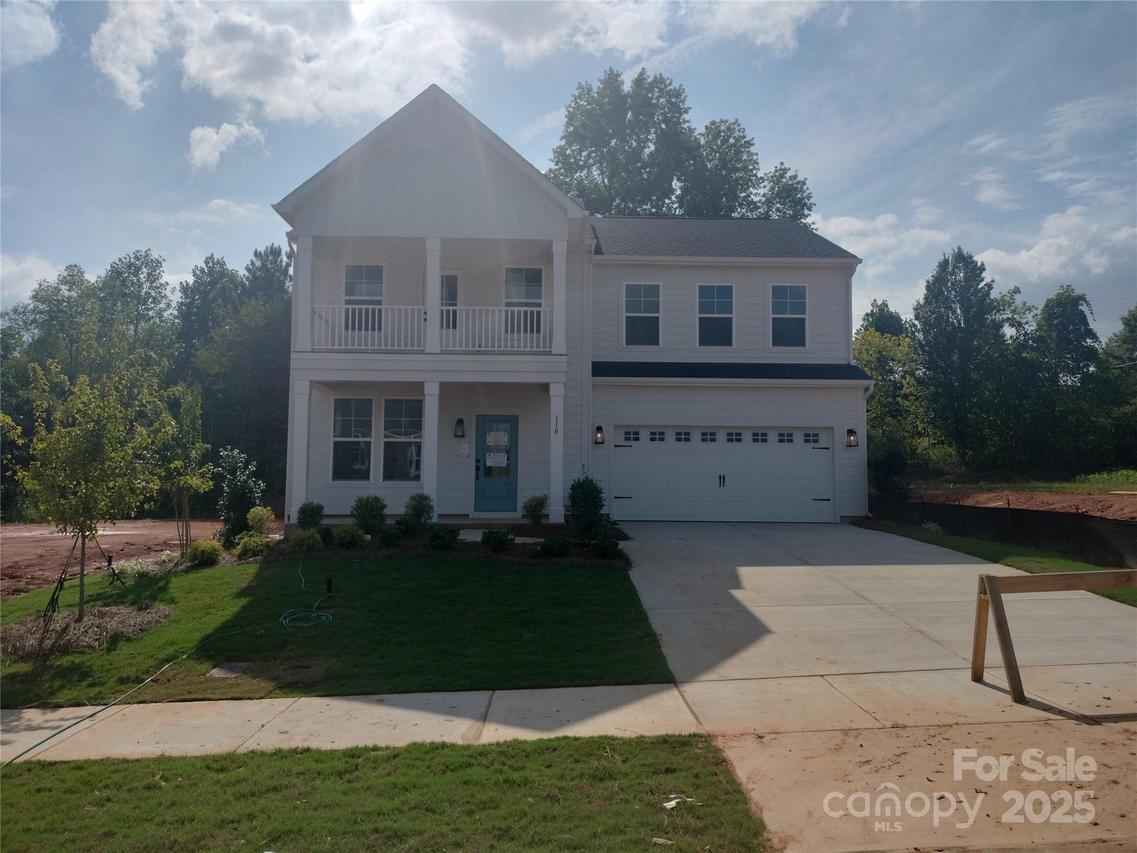
Photo 1 of 35
$479,900
Sold on 8/28/25
| Beds |
Baths |
Sq. Ft. |
Taxes |
Built |
| 3 |
2.10 |
2,491 |
0 |
2025 |
|
On the market:
129 days
|
View full details, photos, school info, and price history
This Burton has one of the best backyard spaces for relaxation.
Our Burton's open-concept plan has 2491 sq ft, 3 Bedrooms, 2.5 Baths, a Loft and 2-car garage backing to woods!!. Open Kitchen features Quartz countertops, 42" cabinets, with wall ovens and 36" gas cooktop! Kitchen island overlooks spacious family room and gas-log fireplace. Luxury Vinyl Plank flooring is throughout the main level! Beautiful oak-tread staircase leads to the Loft. Large owner’s suite features a tray ceiling and a 5' walk-in tiled shower with bench. Large laundry room showcases a utility sink and built-in cabinetry. 2nd Bedroom has door leading to a huge walk-out Balcony!
Listing courtesy of Karlee Ward, DRB Group of North Carolina, LLC