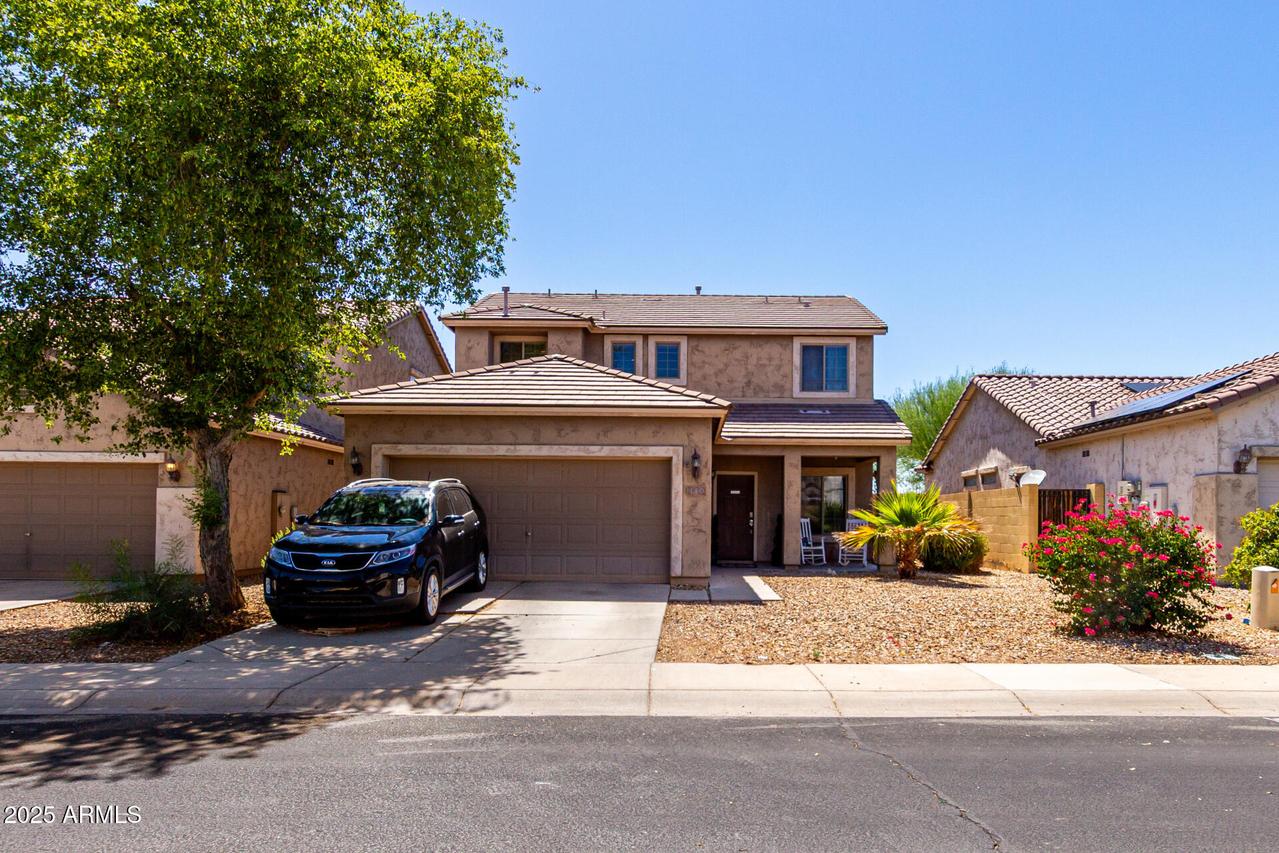
Photo 1 of 15
$340,000
Sold on 9/29/25
| Beds |
Baths |
Sq. Ft. |
Taxes |
Built |
| 3 |
2.50 |
2,019 |
$1,412 |
2008 |
|
On the market:
80 days
|
View full details, photos, school info, and price history
Welcome to your dream home in the sought-after Vista De Montana community!
Designed for entertaining, the bright and open floor plan boasts an eat-in kitchen complete with sleek stainless steel appliances, brand-new white cabinetry, granite countertops, a generous island, and a walk-in pantry — a chef's delight!
Step outside to your large, private backyard oasis with a covered patio — perfect for relaxing evenings, weekend barbecues, or creating your very own paradise. Upstairs, you'll find a luxurious primary suite, two additional bedrooms, and a versatile loft space � ideal for a home office, game room, or cozy retreat. Both upstairs bathrooms are thoughtfully appointed with double vanities for added convenience.
Nestled near I-10 and the 303, this home offers unbeatable access for commuting, plus endless walking paths, community playgrounds, and so much more right at your doorstep.
Listing courtesy of PJ Wilkins & Douglas Hopkins, My Home Group Real Estate & My Home Group Real Estate