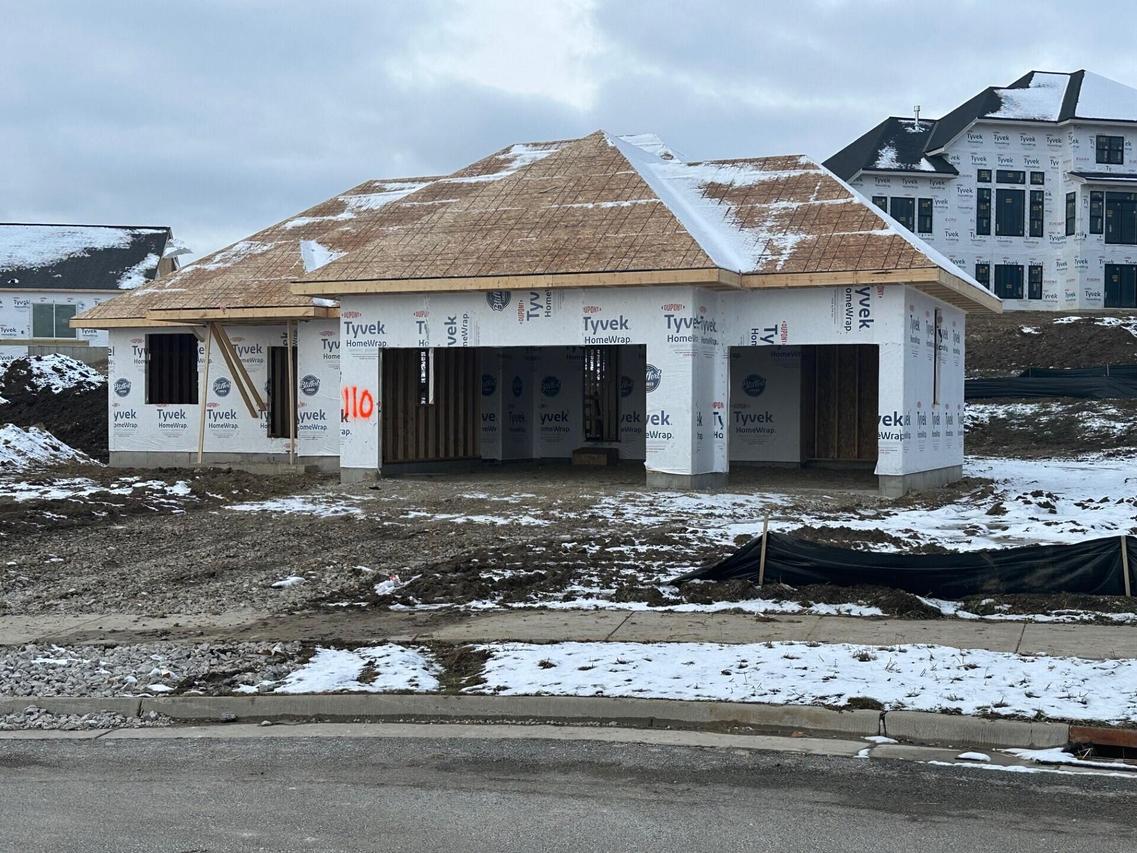
Photo 1 of 6
$721,900
| Beds |
Baths |
Sq. Ft. |
Taxes |
Built |
| 3 |
1.00 |
2,043 |
$1,688.33 |
2026 |
|
On the market:
95 days
|
View full details, photos, school info, and price history
This open-concept, split bedroom home features a centrally located kitchen with an abundance of cabinetry and counter space, including an oversized island, a pantry, and a workstation for office work or homework. A snack bar for casual meals divides the kitchen and gathering room, while additional cabinetry wraps into the dining area for a convenient serving area and extra storage. A bank of windows and the patio door take advantage of local views, while a coffered ceiling connects the dining room and great room. The primary bedroom features a walk-in closet and a private bath with dual vanity, dual linen cabinets, and a five-foot shower. Completing this home are two secondary bedrooms, a hall bath, and a mudroom with a bench for everyday items.
Listing courtesy of Donna Scale, Bielinski Homes, Inc.