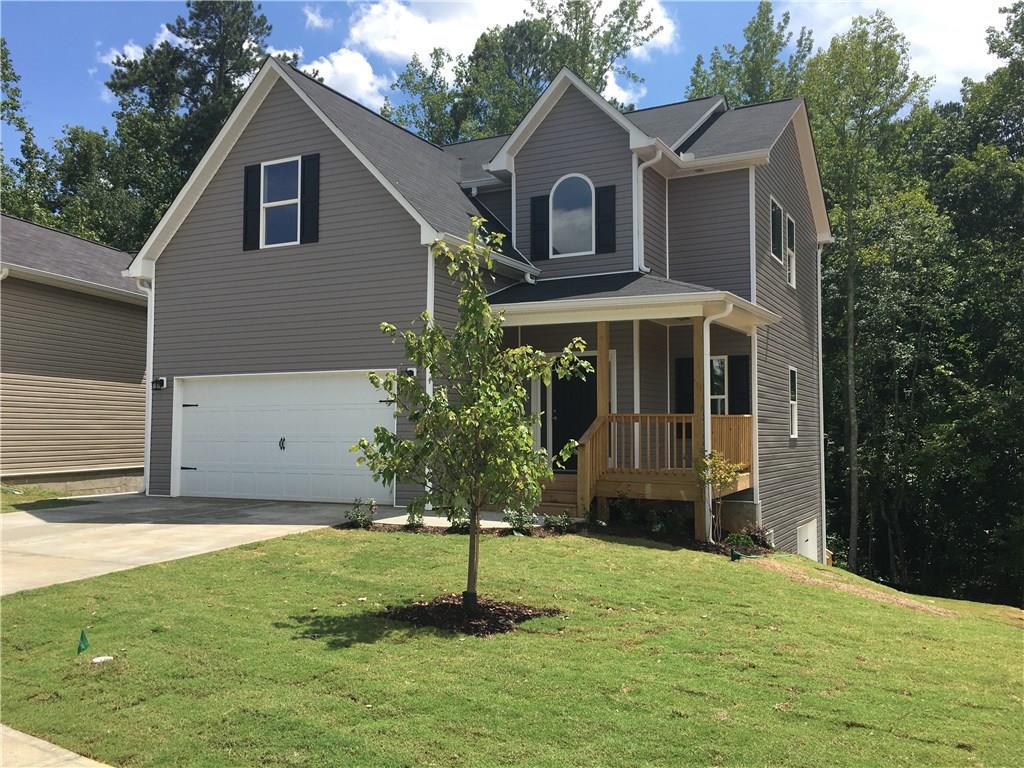
Photo 1 of 1
$189,900
Sold on 6/29/17
| Beds |
Baths |
Sq. Ft. |
Taxes |
Built |
| 4 |
2.10 |
0 |
$126 |
2017 |
|
On the market:
249 days
|
View full details, photos, school info, and price history
Lot 63. The Ricker Plan, 2 Story on a Basement. Flooring will be in Installed Soon. Granite is in the Kitchen and 3 baths. All Upgraded Stainless Appliances. Private Wooded Greenspace. Covered Front Porch! Enlarged Rear Deck. Boat Door/3rd Garage in Basement. Kitchen Overlooks Family Room with Upgraded Granite Breakfast Bar. Huge Master Suite Upstairs with Trey Ceiling, Walk-in Closet, & Separate Tub & Walk-in Shower. 3 Large Secondary Bedrooms. 9ft Ceilings on the Main.9ft Ceilings in Basement. Enormous Garage with 12ft Ceiling and Area for a Work Bench.
Listing courtesy of David A Holmes, RE/MAX Pure