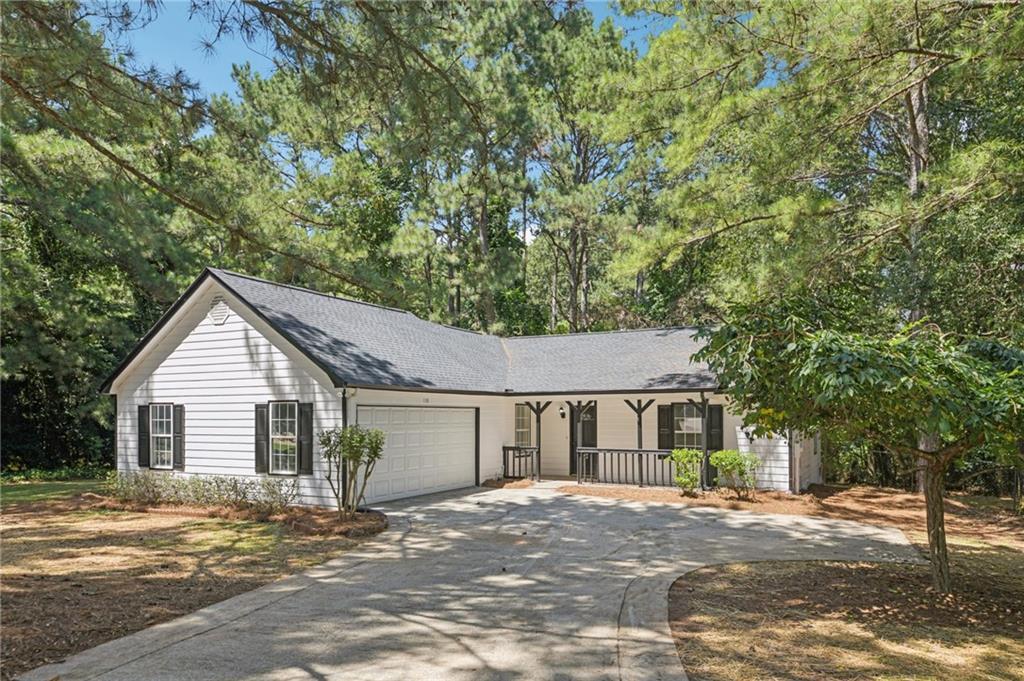
Photo 1 of 32
$252,650
Sold on 12/03/25
| Beds |
Baths |
Sq. Ft. |
Taxes |
Built |
| 3 |
2.00 |
1,330 |
$4,031 |
1992 |
|
On the market:
99 days
|
View full details, photos, school info, and price history
Every inch of this McDonough ranch has been refreshed with care, creating a clean, open space that’s easy to enjoy from day one. The layout feels bright and comfortable, with thoughtful updates that bring both function and style.
• Three bedrooms and two full baths across a single level, open floor plan
• Vaulted ceilings and new LVP flooring that tie the living, dining, and kitchen areas together
• Kitchen with granite countertops, subway tile backsplash, stainless appliances, and white shaker cabinetry
• Primary suite with double closets and a private bath featuring a custom tile shower and upgraded vanity
• Two additional bedrooms share a renovated hall bath with new tile and fixtures
• Fresh paint inside and out, along with a new roof and updated lighting throughout
• Level backyard with new deck and landscaping for easy outdoor living
• Two car garage and flat driveway provide convenient parking and extra storage
• Located in the Woodcrest community, close to downtown McDonough, I-75, schools, shopping, and dining
This home blends quality updates with a simple, modern design that makes everyday living easy and comfortable.
Listing courtesy of Dusty Labossiere, Century 21 Results