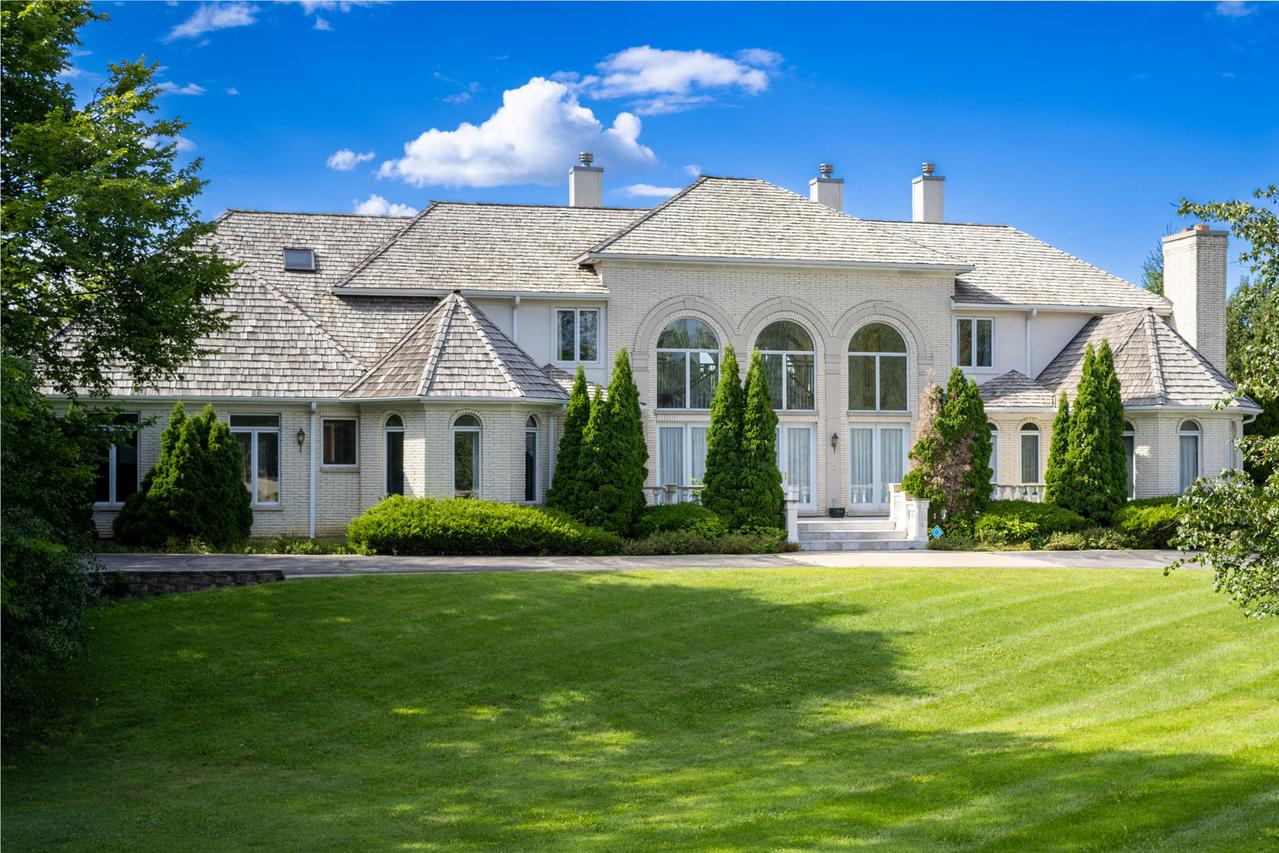
Photo 1 of 1
$2,250,000
| Beds |
Baths |
Sq. Ft. |
Taxes |
Built |
| 4 |
6.20 |
7,936 |
$30,954 |
2000 |
|
On the market:
103 days
|
View full details, photos, school info, and price history
Nestled on over an acre of serene, private grounds in Inverness's prestigious Braymore Hills, this impressive two-story masonry estate offers more than 7,900 square feet of refined living space. Built in the early 2000s, the home features 7 bedrooms and 8 baths (6 full, 2 half), along with a partially finished lower level perfect for recreation or entertaining. The versatile floor plan allows for easy conversion to 4 primary bedrooms while still providing additional rooms ideal for a library, home office, or media space. Highlights include a butler's kitchen, built-in pizza oven, elegant double front staircase, and a secondary back staircase leading to a convenient second laundry and storage area. Positioned on a corner lot with a partial water view, the residence is filled with high-end details throughout. Architecturally striking with its shake roof and multi-level design, the home blends luxury and functionality with central vacuum, central air, a dual fireplace in the master suite, and a spacious four-car attached garage.
Listing courtesy of Antoinette Chiavetta, eXp Realty