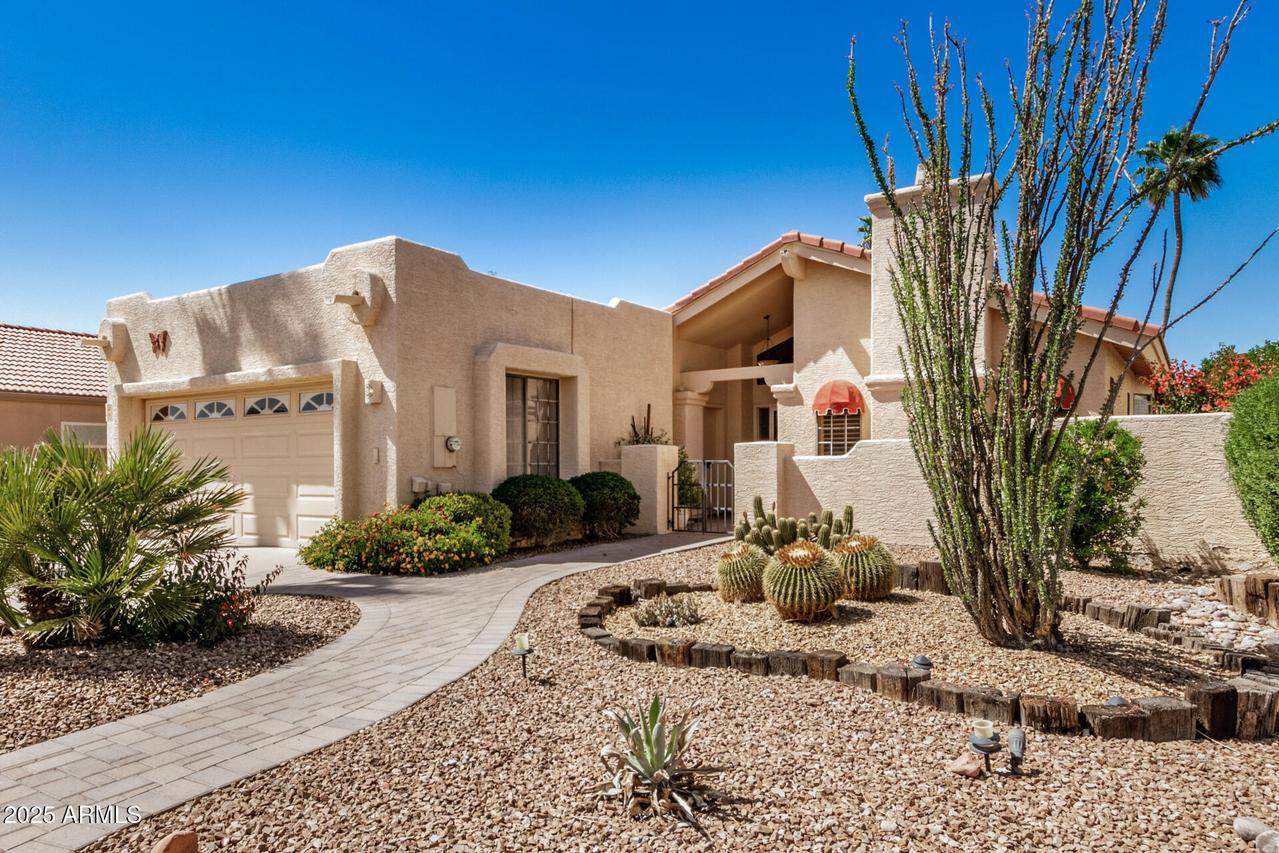
Photo 1 of 34
$540,000
| Beds |
Baths |
Sq. Ft. |
Taxes |
Built |
| 2 |
2.00 |
1,948 |
$3,695 |
1989 |
|
On the market:
244 days
|
View full details, photos, school info, and price history
This lovely Cimarron floor plan is in the sought-after Palo Verde community on the golf course! The spacious entryway leads into a welcoming living room with a cozy fireplace, seamlessly connected to the formal dining room. The kitchen boasts granite countertops, an eat-in dining area, and ample cabinetry. Enjoy privacy from the living and dining rooms while still maintaining a connection through a window opening with a wet bar—perfect for entertaining! The primary bedroom features two walk-in closets, a full bathroom with double sinks, and direct access to the covered patio. A large guest bedroom and bath provide a comfortable retreat. Extended two-car garage. Relax on the covered patio with your favorite beverage enjoying the stunning golf course and water views. A MUST SEE.
Listing courtesy of Francine Nolan & Kara Maggio, COMPASS REALTY SVCS INC & COMPASS REALTY SVCS INC