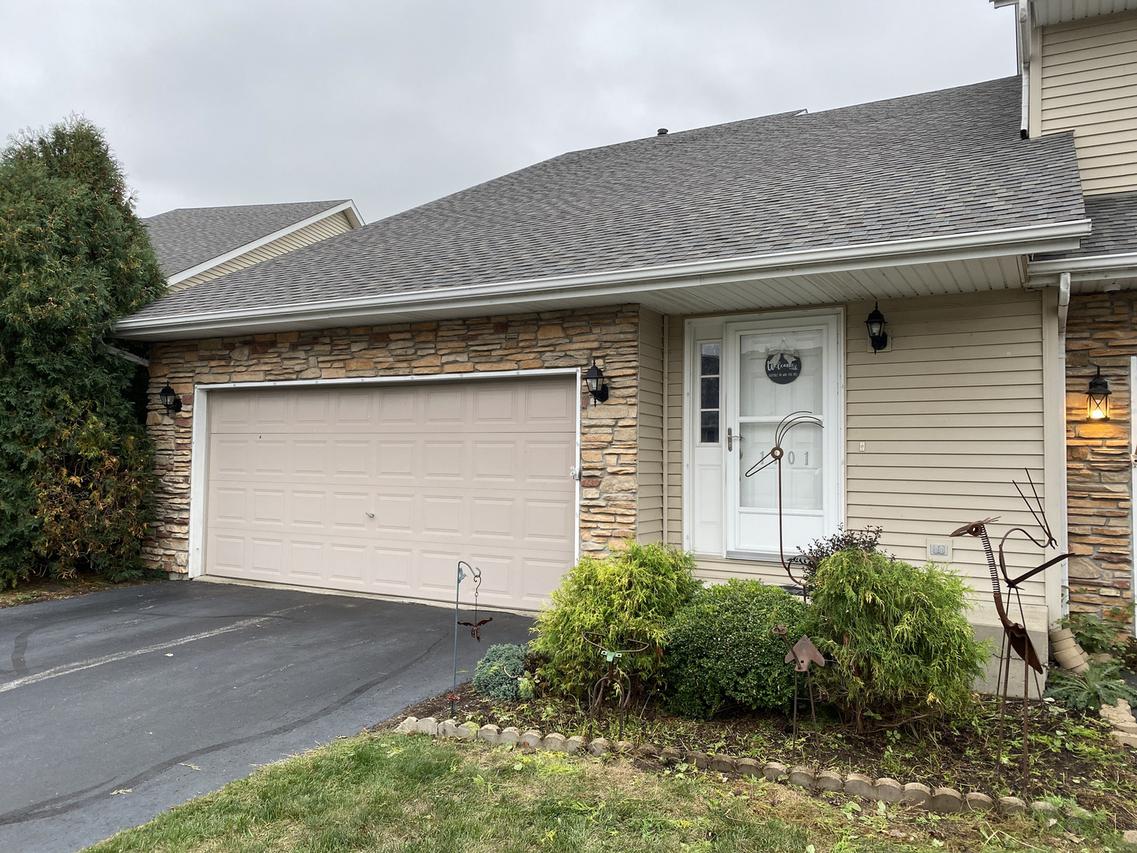
Photo 1 of 1
$219,900
Sold on 12/17/21
| Beds |
Baths |
Sq. Ft. |
Taxes |
Built |
| 2 |
3.10 |
1,800 |
$4,677.28 |
2004 |
|
On the market:
71 days
|
View full details, photos, school info, and price history
This large end unit is steps above the rest with two master suites, two kitchens, and great set up for in law or extended family living! Offering 3 bedrooms, each on its own level for privacy, 3 1/2 baths, 2 kitchens and over 2,600 sq.ft. of finished living space, there is room for everyone. Lets start in the spectacular lower level which offers a large family room, a second kitchen, a bedroom with walk in closet, full bath, storage room, and laundry area. All completed within the last few years. The main level offers Bamboo flooring throughout and a nice open flow from the kitchen into the eating area and two story vaulted living room. The main level also has a second master suite with walk in closet, and a half bath for guests. The kitchen offers updated appliances, huge walk in pantry closet, and additional storage closet. The upper level has an additional master suite with again a walk in closet, that's 3 walk in closets, dual sinks, and a huge loft overlooking the two story living room on the main level. The attached 2 car garage has ample storage shelving. Out back is a private patio with sunset views. This home offers a huge amount of living space and features not typically seen for an affordable price. Don't miss out on this one!
Listing courtesy of Thomas Vierig, Castle View Real Estate