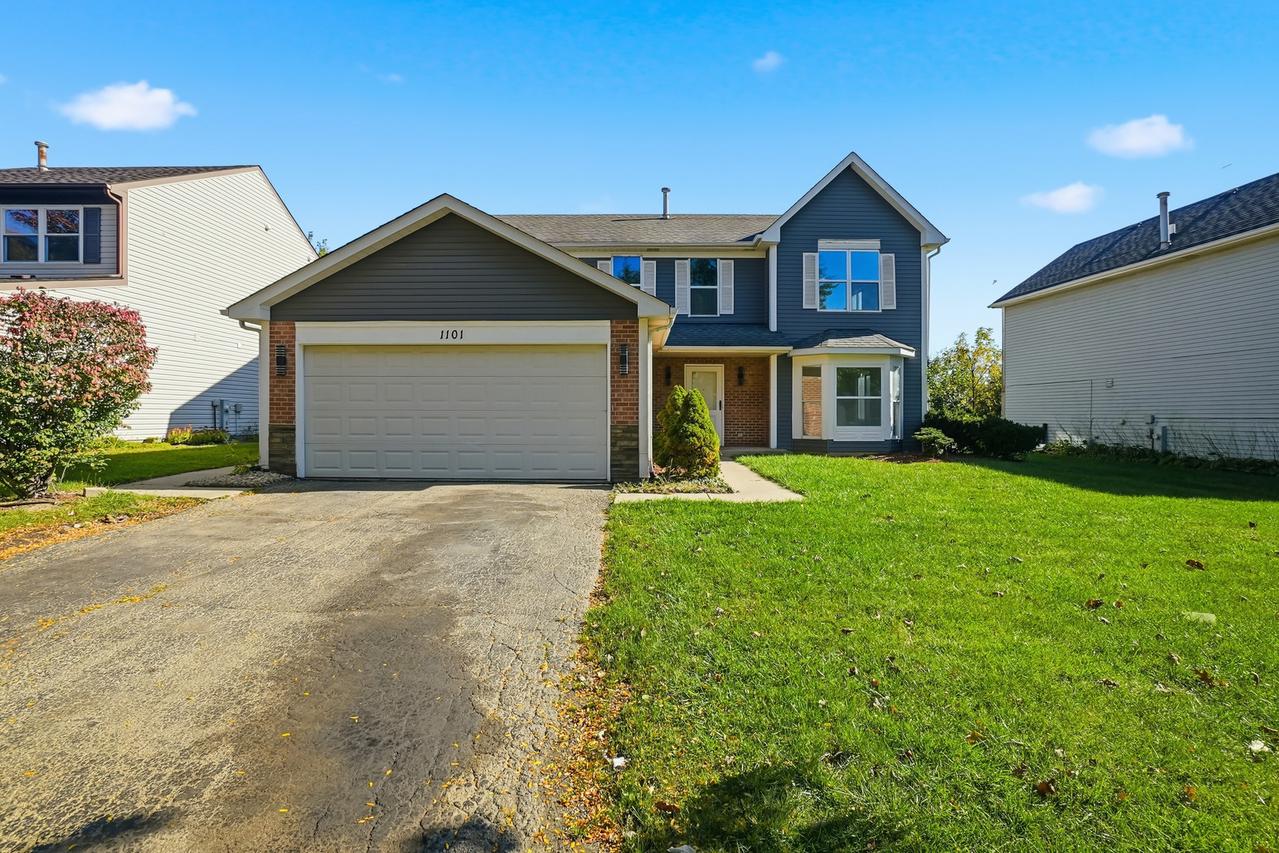
Photo 1 of 32
$520,000
Sold on 11/20/25
| Beds |
Baths |
Sq. Ft. |
Taxes |
Built |
| 4 |
2.10 |
2,168 |
$8,858 |
1986 |
|
On the market:
22 days
|
View full details, photos, school info, and price history
Multiple offers received, highest and best due by Monday 11/03 5:00 PM!! Welcome to 1101 Ashford Lane, a beautifully maintained two-story home in the sought-after Ashford subdivision of Westmont, located within the Hinsdale Central School District. Step through the inviting foyer into a bright and spacious living room filled with natural light and over looking the front yard, ideal for gatherings or quiet evenings. The dining room sits just off the kitchen, offering a comfortable space for meals and entertaining. The updated kitchen features white cabinetry, quartz countertops, and stainless-steel appliances, and opens directly to the family room, creating a welcoming, connected space for cooking and conversation. The family room includes a cozy fireplace, built-in wet bar, and sliding doors that lead to the backyard. Just off the family room, a versatile den provides the perfect spot for a home office, playroom, or guest area. A convenient half bath and attached two-car garage complete the main level. On the second floor, you'll find four well-sized bedrooms and two full baths, including a spacious primary suite with a walk-in closet and an updated bathroom featuring a stand-in shower. The additional bedrooms offer flexibility and share a remodeled hall bath, which also includes a modern stand-in shower. A second-floor laundry adds everyday convenience. Freshly painted throughout with newly updated bathrooms and kitchen, this move-in-ready home offers a blend of comfort, functionality, and convenience close to parks, schools, and shopping. Listing agent related to seller.
Listing courtesy of Brandon Gonzalez, Brandon Gonzalez