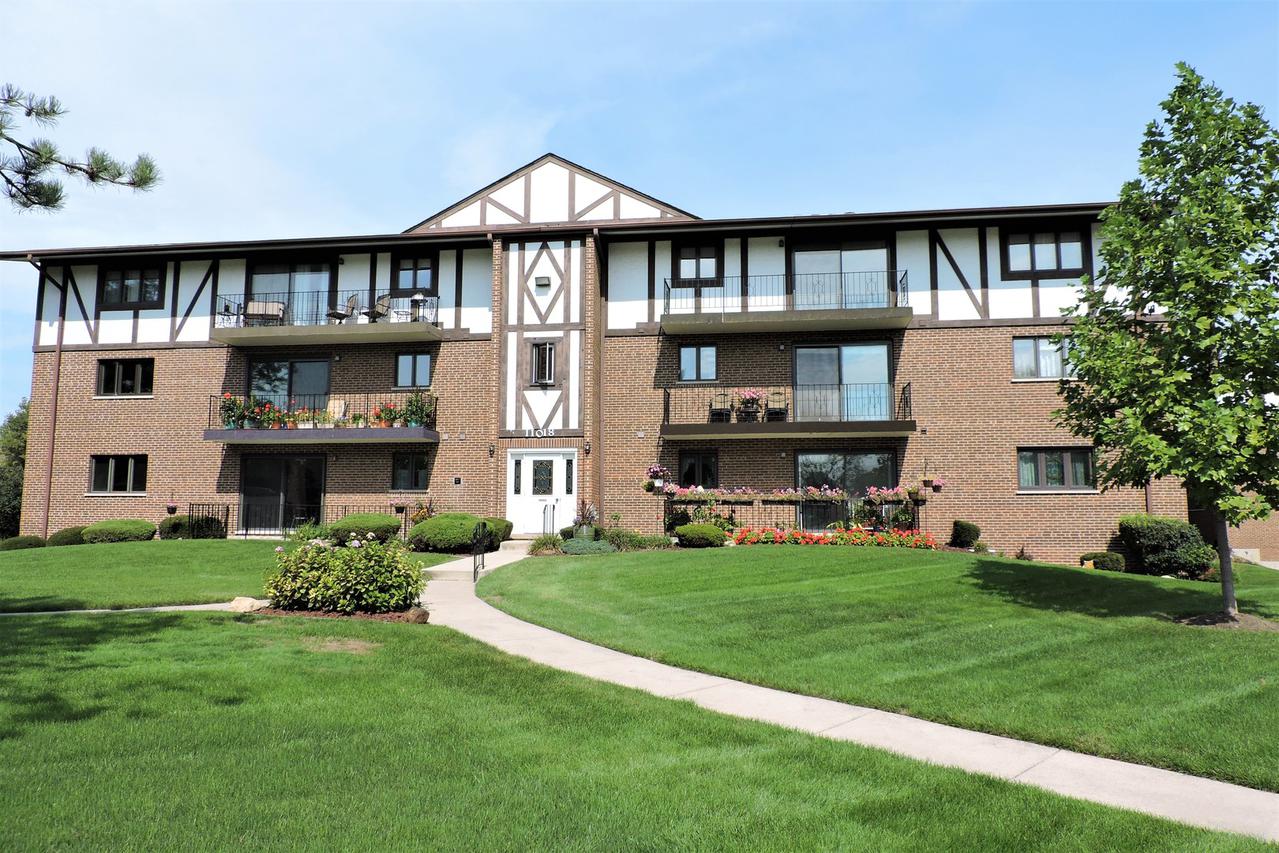
Photo 1 of 1
$137,500
Sold on 12/07/18
| Beds |
Baths |
Sq. Ft. |
Taxes |
Built |
| 2 |
2.00 |
1,400 |
$1,597.31 |
1986 |
|
On the market:
59 days
|
View full details, photos, school info, and price history
Spacious 1st Floor Ranch Style condo. 2 bedroom, 2 baths, 1 car attached garage with nice size fenced in patio! Open living room / dining room floor plan with beautiful fireplace in the living room and large sliding doors leading to patio with park like setting view! Eat in kitchen has plenty of cabinets and counter space. In unit laundry room with washer, dryer, cabinets and sink. Large master suite with walk in closet and private bath. Climate controlled indoor garage space and storage unit. Entire unit has New Carpet 2018 and Freshly Painted Throughout! New floors in Foyer, laundry room and kitchen 2018. Convenient location across from Club House, close to schools, shopping, transportation and forest preserve.
Listing courtesy of Kim Tumas