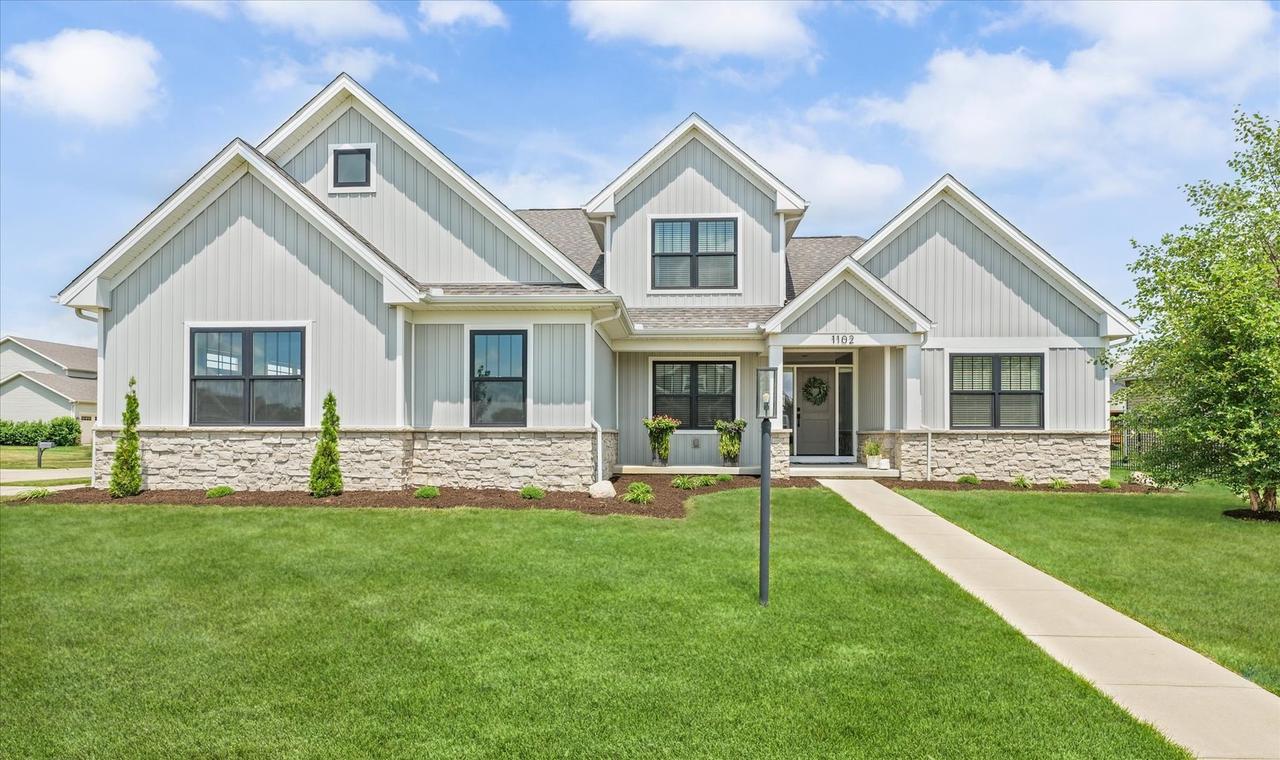
Photo 1 of 59
$569,900
Sold on 9/16/25
| Beds |
Baths |
Sq. Ft. |
Taxes |
Built |
| 4 |
2.10 |
2,372 |
$14,832 |
2018 |
|
On the market:
54 days
|
View full details, photos, school info, and price history
Welcome to this exceptional custom home in Mahomet's highly sought after Whisper Meadows neighborhood. Situated on a coveted corner lot, this beautifully maintained two-story residence offers nearly 4,000 square feet of finished living space, including approximately 2,800 square feet above grade. The main level flexes a spacious entry, tall ceilings, abundant natural light, and a dedicated office near the foyer, perfect for remote work. The oversized kitchen features custom cabinetry, a walk-in pantry, upgraded stainless steel appliances, quartz countertops, and a large island ideal for entertaining. The main-level primary suite includes a walk-in closet and a luxurious ensuite with a walk-in custom tile shower with glass doors, and double vanity. Upstairs, you'll find three generously sized bedrooms, all with walk-in closets, (except one) a full bathroom, and a loft/sitting area offering flexible space for play, study, or relaxation. The unfinished basement adds functional living space with high ceilings, a huge open rec area, and plenty of storage, along with a tankless hot water heater and room for future expansion. Outdoor highlights include a massive covered patio just off the kitchen, overlooking a fenced backyard that exceeds one-quarter acre. Privacy landscaping has already been installed, creating an organic barrier along the property line. The oversized 3-car garage provides ample storage and parking. Located among other custom homes, not a community of spec builds, this property combines high-end finishes, thoughtful design, and everyday functionality.
Listing courtesy of Nate Evans, eXp Realty-Mahomet