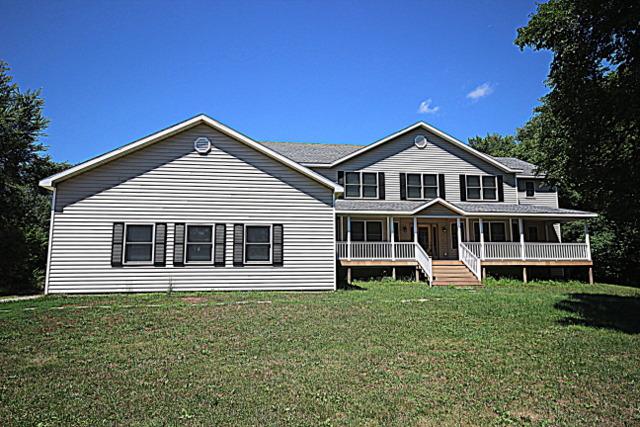
Photo 1 of 1
$233,000
Sold on 12/16/16
| Beds |
Baths |
Sq. Ft. |
Taxes |
Built |
| 4 |
3.00 |
3,974 |
$7,238.92 |
2010 |
|
On the market:
183 days
|
View full details, photos, school info, and price history
Custom designed and built 3974 square foot two story on 1.08 acres. Zoned residential ag. Open great room floorplan. Main floor master bedroom. Master bath with walk in closets and double sinks. Designer kitchen with Kraftmaid maple and cherry cabinets, two dishwashers, and walk in pantry. Three bedrooms upstairs, two have walk in closets. Main floor office. Expandable 780 square foot 2nd floor unfinished room is plumbed for 4th bath. Great room fireplace heats 3000 square feet. Basement has 9 foot ceiling and 4 egress windows. Bullnose drywall. CAT 5, RG6. two high efficiency furnaces. Two 50 gallon power vent water heaters. Finished 3 1/2 car garage.
Listing courtesy of Barb Erdmier, RE/MAX Property Source