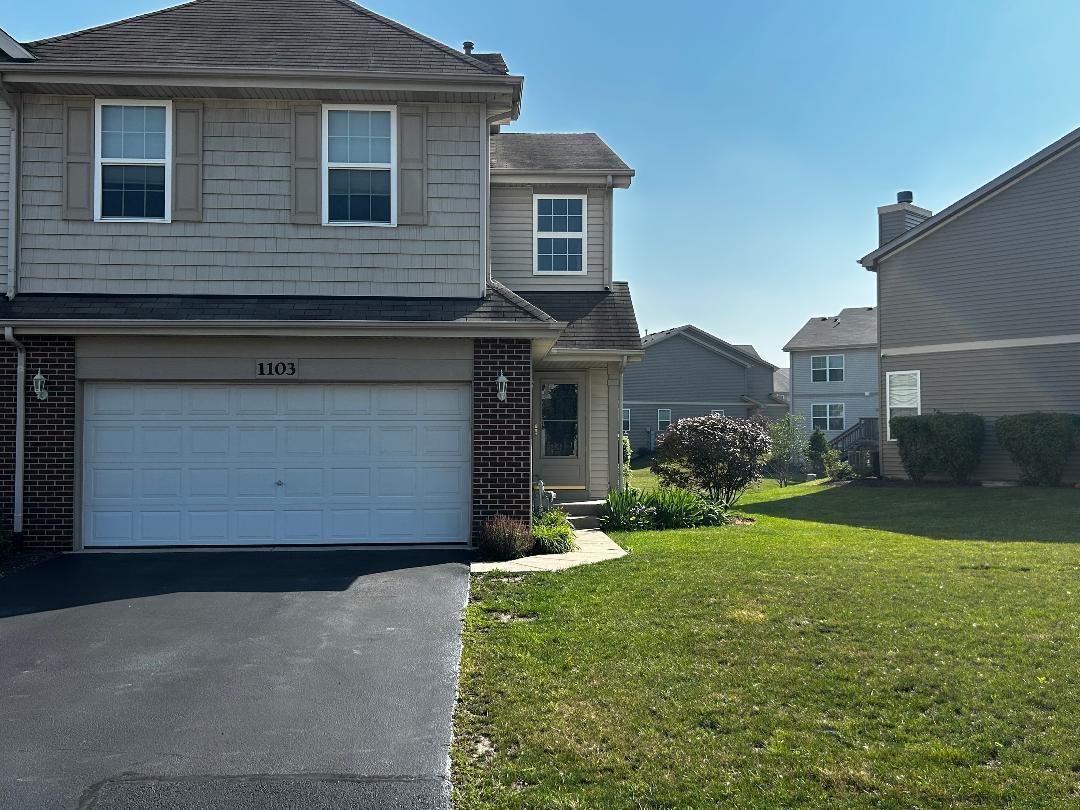
Photo 1 of 32
$334,400
| Beds |
Baths |
Sq. Ft. |
Taxes |
Built |
| 2 |
2.10 |
1,945 |
$7,343 |
2007 |
|
On the market:
100 days
|
View full details, photos, school info, and price history
Discover your dream duplex in Romeoville's coveted Greenhaven! Welcome to this maintained 2-bedroom, 2.5-bath duplex nestled in the serene and family-friendly Greenhaven subdivision of Romeoville. Offering 1,945 sq. ft. of thoughtfully designed living space, this home is a rare gem for those seeking comfort, style, and convenience. Main level living at its best. Step inside to a bright and open-concept main level filled with natural light and a calming neutral color palette. The spacious living room flows effortlessly into a dedicated dining area, making it perfect for both relaxed living and entertaining. The kitchen features modern appliances and ample counter space-ideal for both everyday meals and culinary adventures. The second floor boasts two generously sized bedrooms, including a luxurious primary suite complete with a private full bath and a walk-in closet-your personal haven of relaxation. A versatile loft area adds even more flexibility: use it as a home office, playroom, reading nook, or second living space-the choice is yours. Expand your possibilities an unfinished basement offers endless potential-perfect for a home gym, storage, or future expansion. Located in the highly sought-after Greenhaven community, you'll enjoy a peaceful suburban lifestyle with proximity to parks and outdoor recreation, access to excellent school, a variety of shopping and dining options & golfing, easy access to I-55, ideal for commuters with the Metra near bye.
Listing courtesy of Victor Zack, ASAP Realty