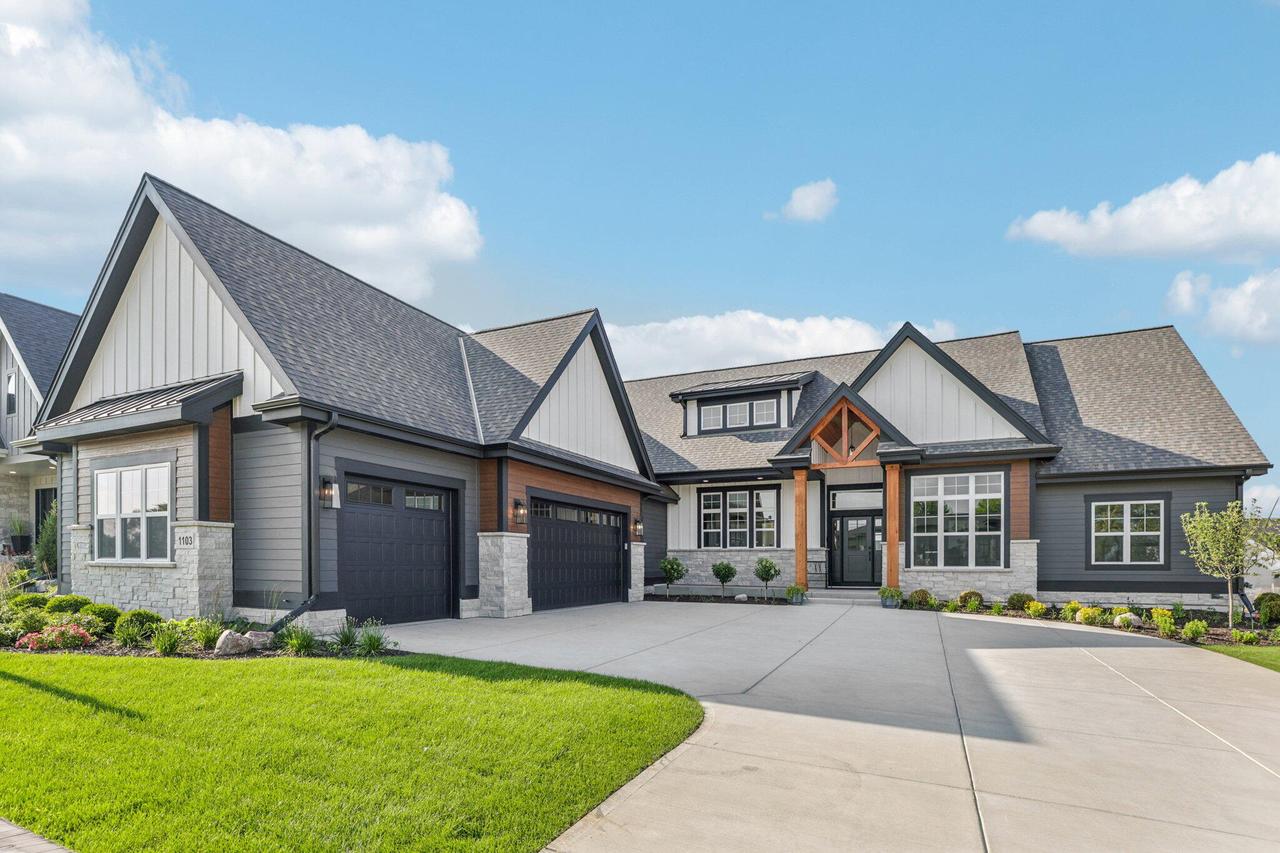
Photo 1 of 89
$1,374,900
| Beds |
Baths |
Sq. Ft. |
Taxes |
Built |
| 4 |
3.50 |
4,236 |
$0 |
2025 |
|
On the market:
149 days
|
View full details, photos, school info, and price history
Welcome Home to The Welsh, Espire's 2025 POH model! Designed to maximize space & comfort, this home features a spacious main level anchored by a versatile living area, where the tucked-away KIT, GR, & dining space flow seamlessly for everyday living & entertaining. A sunroom w/ cathedral ceilings opens to a generous deck, bringing the outdoors in and creating an inviting space to relax or gather. At the heart of the home, the owner's suite offers a private retreat, complete w/ cathedral ceilings accented by wood beams. The laundry room flanks the owner's suite for easy access. A dedicated main-level home office ensures work-from-home flexibility. The finished LL expands the living space w/ a guest bedroom & full bath, a pub & bar seating area, a spacious family room & exercise area.
Listing courtesy of Tara Ruppelt, Realty Executives Integrity~Brookfield