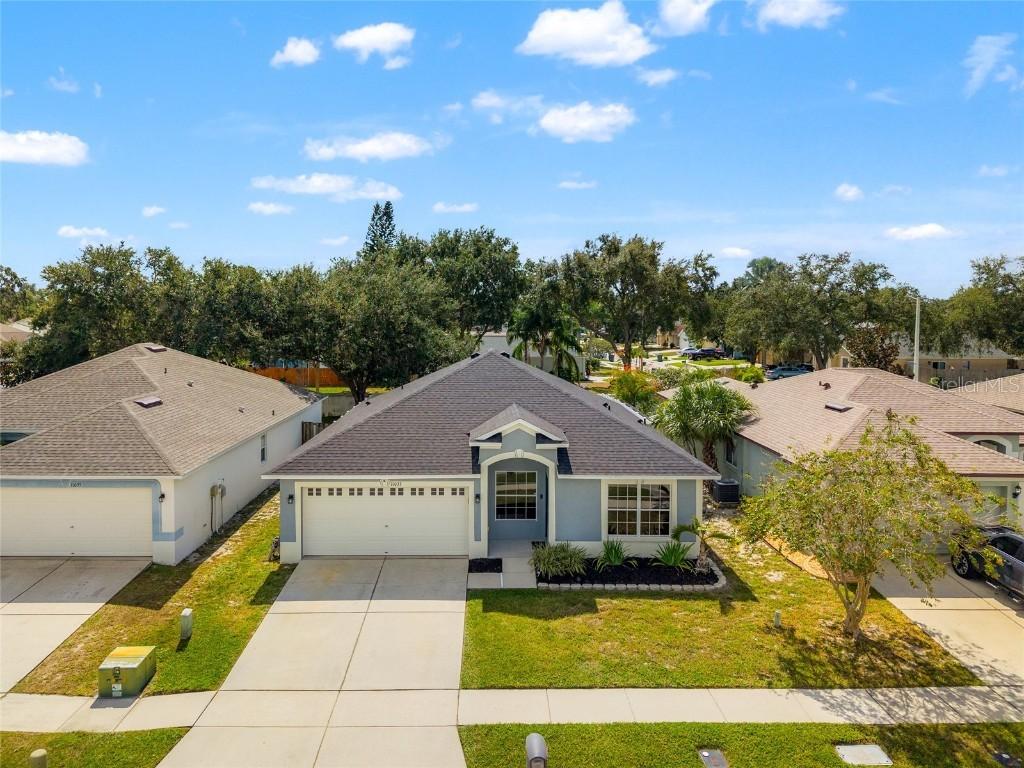
Photo 1 of 1
$325,000
Sold on 12/25/25
| Beds |
Baths |
Sq. Ft. |
Taxes |
Built |
| 3 |
2.00 |
1,450 |
$2,412 |
2004 |
|
On the market:
57 days
|
View full details, photos, school info, and price history
Welcome to this beautifully maintained 3-bedroom, 2-bath home nestled in the highly sought-after Summerfield community! Move-in ready and thoughtfully designed, this home offers modern comfort with a practical layout and access to fantastic neighborhood amenities.
Inside, you'll love the open-concept great room—perfect for family gatherings and entertaining guests. The chef-inspired kitchen features stainless steel appliances and plenty of counter space, with multiple dining options including a breakfast bar, an eat-in area, and a formal dining room. The split floor plan provides added privacy, while the spacious primary suite boasts a dual vanity and a relaxing garden tub. Tile flooring runs throughout the main areas, and recent updates like a 3-year-old roof and energy-efficient UV-protected windows give you peace of mind.
Enjoy outdoor living on the covered, pavered patio—ideal for hosting or relaxing outside. The community offers great amenities like a pool, clubhouse, fitness center, indoor basketball court, playground, and even a golf course.
Located in a prime Riverview spot, this home is close to major highways, shopping, restaurants, and everyday conveniences. Don't miss out—schedule your private tour today and see all this wonderful home has to offer!
Listing courtesy of Katie Bartolotti, RE/MAX PREMIER GROUP