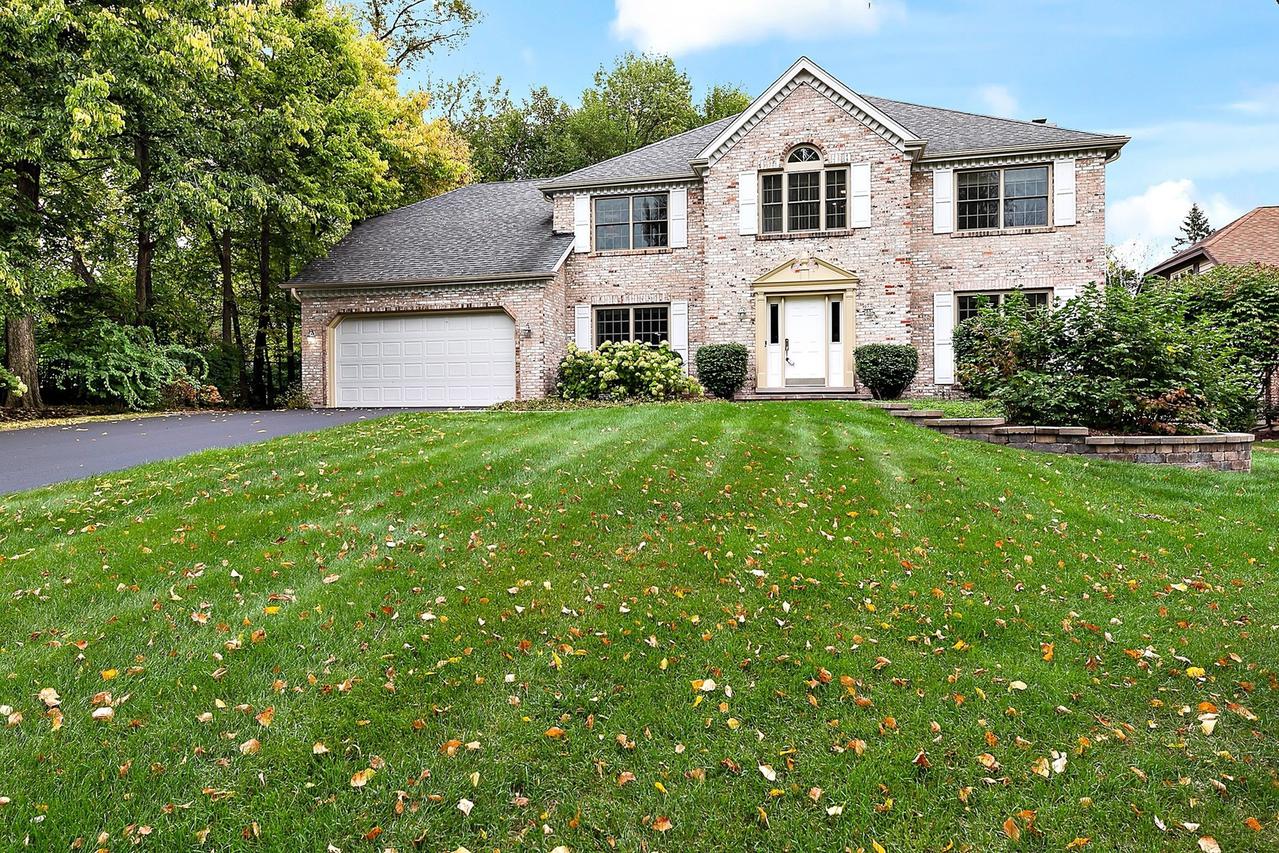
Photo 1 of 1
$675,000
Sold on 12/13/21
| Beds |
Baths |
Sq. Ft. |
Taxes |
Built |
| 4 |
2.10 |
3,487 |
$12,640 |
1984 |
|
On the market:
67 days
|
View full details, photos, school info, and price history
A beautiful paver walkway leads you into this stately brick front Georgian that sits on a half acre lot in desirable Pembroke Commons. Stunning 2 story foyer features an upgraded staircase with wrought iron spindles. Gorgeous hardwood floors throughout the first and second floor highlight this home. A formal dining room for those special meals is accented with chair rail and crown molding. The formal living room opens into the family room. Enjoy your spacious family room that is highlighted with a brick mansonary fireplace and a large picture window overlooking your private back yard. There is plenty of room for several cooks in the large kitchen which features an island with a 5 burner gas cooktop, french door refrigerator, granite counters and eat in kitchen. The first floor office with a large walk in closet could also be used a first floor bedroom. A back staircase leads you up to the bonus room on the second floor which provides a second family room features a vaulted ceiling. The luxury master suite features a large walk in closet and a custom gorgeous new bath that will wow you. The master bath features a 5x6 walk in shower with multiple heads and a rain shower, heated floors and a double sink vanity with quartz counter top. The additional three bedrooms share a hall bath with a double sink vanity. An unfinished basement provides you an area for plenty of storage and your personal ideas for additional living space. Enjoy your paver patio that has a gas starter fire pit, along with a gas line for your grill. The paved area in the backyard provides a place to play basketball or other sports. This large private back yard gives you plenty of room to design your backyard paradise. Many updates have been done for you, roof 2007, patio, front walk, front door in 2010, HVAC 2012, Pella windows throughout in 2018, new electrical panel 2019, driveway, hardwood floors and master bath in 2020. The convenient location of this home is close to neighborhood park, shopping, river walk, 2.5 miles to downtown Naperville and just minutes to tollway. Pembroke Commons is a very social neighborhood with activities for all.'
Listing courtesy of Catherine Allen, Coldwell Banker Realty