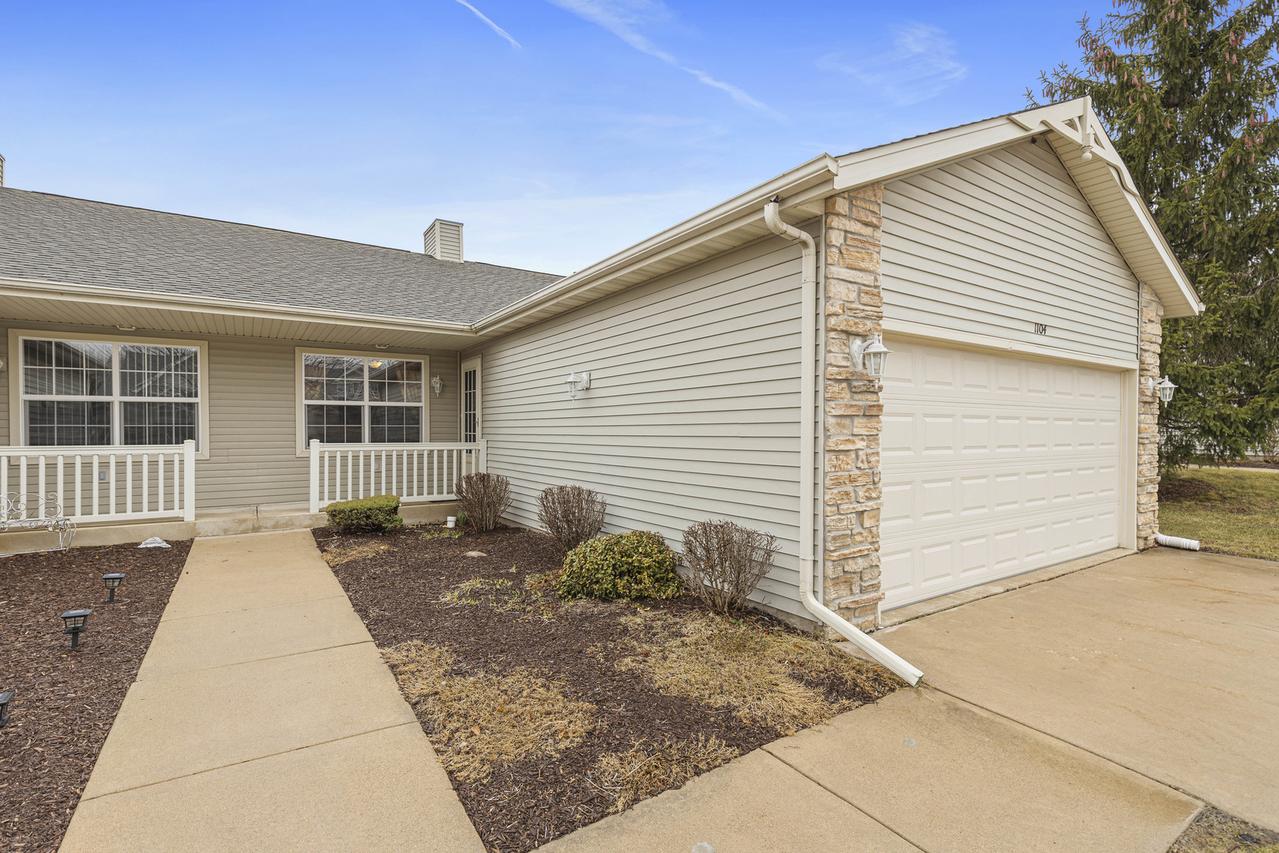
Photo 1 of 1
$197,500
Sold on 4/28/22
| Beds |
Baths |
Sq. Ft. |
Taxes |
Built |
| 2 |
3.00 |
2,408 |
$5,549.30 |
2002 |
|
On the market:
32 days
|
View full details, photos, school info, and price history
Handsome ranch style condo with over 2400 finished square feet and a desirable open floor plan! Fabulous location with quick access to I90, shopping/dining. It begins with a charming courtyard entry. Custom French doors usher you to the kitchen/great room. Kitchen is outfitted with stunning granite counters/breakfast bar, maple cabinets, pantry closet and all appliances including washer/dryer, new stove are included. The kitchen opens to the dining/living area that boasts a vaulted ceiling, gas fireplace and sliders to an upgraded, larger than average deck. Gorgeous hardwoods in the foyer/kitchen/dining & main floor office/bedroom. Generous sized primary suite with 3 sets of closets and bath attached. Convenient main floor laundry room with utility sink. The partially exposed lower level is finished off with a family room with 2nd fireplace, two additional spacious bedrooms and another full bathroom! New roof and newer furnace with Aprilaire. Welcome to maintenance free living! Some photos are virtually staged.
Listing courtesy of Nicole Wright, Keller Williams Realty Signature