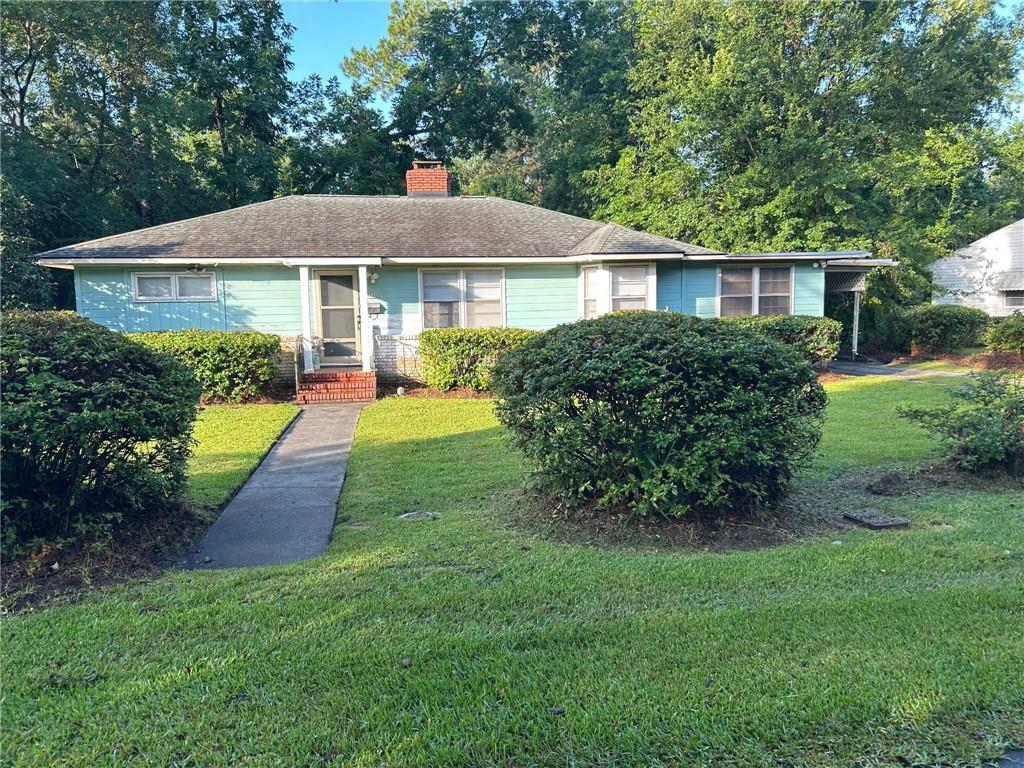
Photo 1 of 55
$314,900
| Beds |
Baths |
Sq. Ft. |
Taxes |
Built |
| 3 |
1.10 |
1,588 |
$626 |
1950 |
|
On the market:
89 days
|
View full details, photos, school info, and price history
A wonderful home located in Fairways Oaks, not far from the Bacon Park Golf Course, about 25 miles to the airport, 10 minutes to the Downtown Historic District/ River Street and all the fabulous dining/ culture/ entertainment. It is approx 10 miles to Wilmington Island and less than 20 miles to Tybee Island and the Beach! If you are a Savanna Banana’s fan you are not far from Grayson Stadium where they play. Just down the street from St. Joseph's/Candler Memorial Hospital and Memorial Health University Medical Center. The inside has been freshly painted, lots of light and wood floors throughout the home. Features a spacious Living Room, decorative fireplace (has not been used for years), refinished hardwood floors and a hall coat closet. It opens into the Separate Dining room with bay window, original chandelier, a great place to enjoy holiday and festive dinners with the family. Eat in kitchen, updated light fixtures, newer stove and refrigerator, vinyl plank flooring and plenty of cabinets and pantry. You will love looking out your window to the large fenced in yard to watch all the birds come and eat!! The bedrooms have all been freshly painted, new blinds and hardwood floors with plenty of closet space. The full bath has a tub/shower combo, small linen closet, vanity with plenty of space for all your toiletries. The family room was an addition many years ago, the original paneling has been painted, new light fixtures, built in bookcases, built in cabinets, plantation shutters and new vinyl plank flooring. Off the family room is the entry to the laundry room/storage room, painted cement floors, built in shelves in two areas, (room for freezer in one area) and small updated half bath. There is an enclosed back porch with work bench and a small workshop that the handyman in the house will love!! Access to the large fenced in backyards with mature trees and bushes, and a separate outbuilding for all your yard tools and gardening stuff. One car carport and plenty of space for up to 3 cars in the driveway. There is also a survey from back in 1950 before the addition was built. Listing agent is the significant other of the son who is the Executor of the Estate. (no SD but there are document's attached for past stuff done to view). We prefer to use the Weissman Law Office (Billy Norse) as they have already pulled title. This has been lovingly cared for by the same family for over 70 years, now is the time for another family to come in and make memories and call this home!!
Listing courtesy of NANCY H GUSS, Homestead Realtors, LLC.