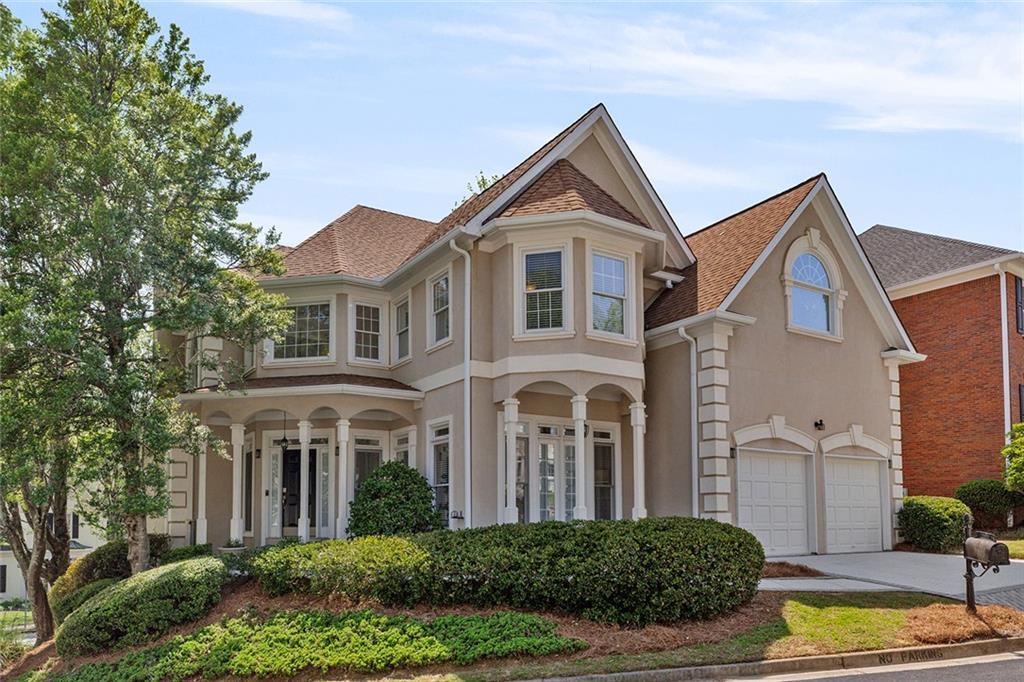
Photo 1 of 38
$865,000
Sold on 5/20/25
| Beds |
Baths |
Sq. Ft. |
Taxes |
Built |
| 3 |
2.10 |
3,470 |
$12,577 |
1994 |
|
On the market:
34 days
|
View full details, photos, school info, and price history
Welcome to Westbrooke Place! Bathed in natural light, this open-concept hard coat stucco executive home combines soaring cathedral ceilings with two staircases and stunning hardwood floors throughout. Featuring updated finishes and a kitchen layout perfect for entertaining, the flow and warmth of this home create the perfect family setting. The main floor features a vaulted great room with large windows and double doors opening onto a spacious deck while inviting copious amounts of light from the privately landscaped backyard. The efficient flow continues with a separate dining room that easily serves as a flex space, half bath, laundry room, and large walk-in pantry. Upstairs you will revel in generously sized bedrooms and bathrooms, complete with spa-themed updates. All three bedrooms feature walk-in closets with the spacious primary suite offering both his and her walk-in closets. An unfinished, fully plumbed basement invites your personal touches. Discover unparalleled convenience and location in this premium Brookhaven enclave of 52 homes with immediate & walkable access to three major hospital systems and innumerable medical practices. Instantly accessible to 285, 400, MARTA, extensive shopping, and award-winning schools, both public and private!
Listing courtesy of ROBIN FINK & Sara Oliveto, Atlanta Fine Homes Sotheby's International & Atlanta Fine Homes Sotheby's International