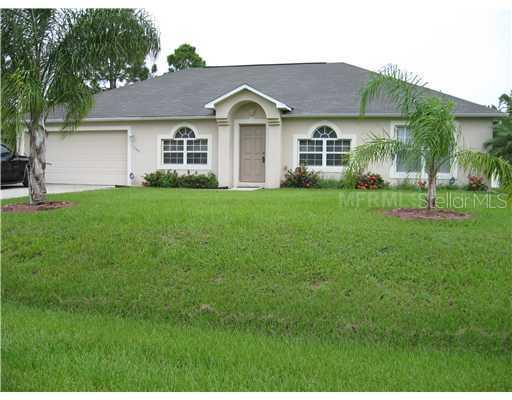
Photo 1 of 1
$143,000
Sold on 6/11/13
| Beds |
Baths |
Sq. Ft. |
Taxes |
Built |
| 3 |
2.00 |
2,220 |
$1,410 |
2005 |
|
On the market:
289 days
short-sale
|
View full details, photos, school info, and price history
Short Sale. BANK APPROVED PRICE! Auburn floor plan by Maronda Homes is known for its flexibility featuring a large kitchen with additional island sink, breakfast bar and breakfast nook, formal living and dining and separate family room off kitchen and additional "bonus room" which can be used as den/ofc/media room. This home features cathedral and vaulted ceilings, plant shelves and arches. Neutral 20" tile and newer ac are recent updates. Large master bedroom has vaulted ceiling and master bath with dual sinks, vanity counter, garden tub and separate shower. 3 blocks to Toledo Blade Elementary, shopping, restaurants; Golf less than a mile. Listing price may not be sufficient to pay the total of all liens and costs of sale, and sale of property at full listing price may require approval of seller's lender(s). BANK APPROVED PRICE!
Listing courtesy of Mary Lou McKinley