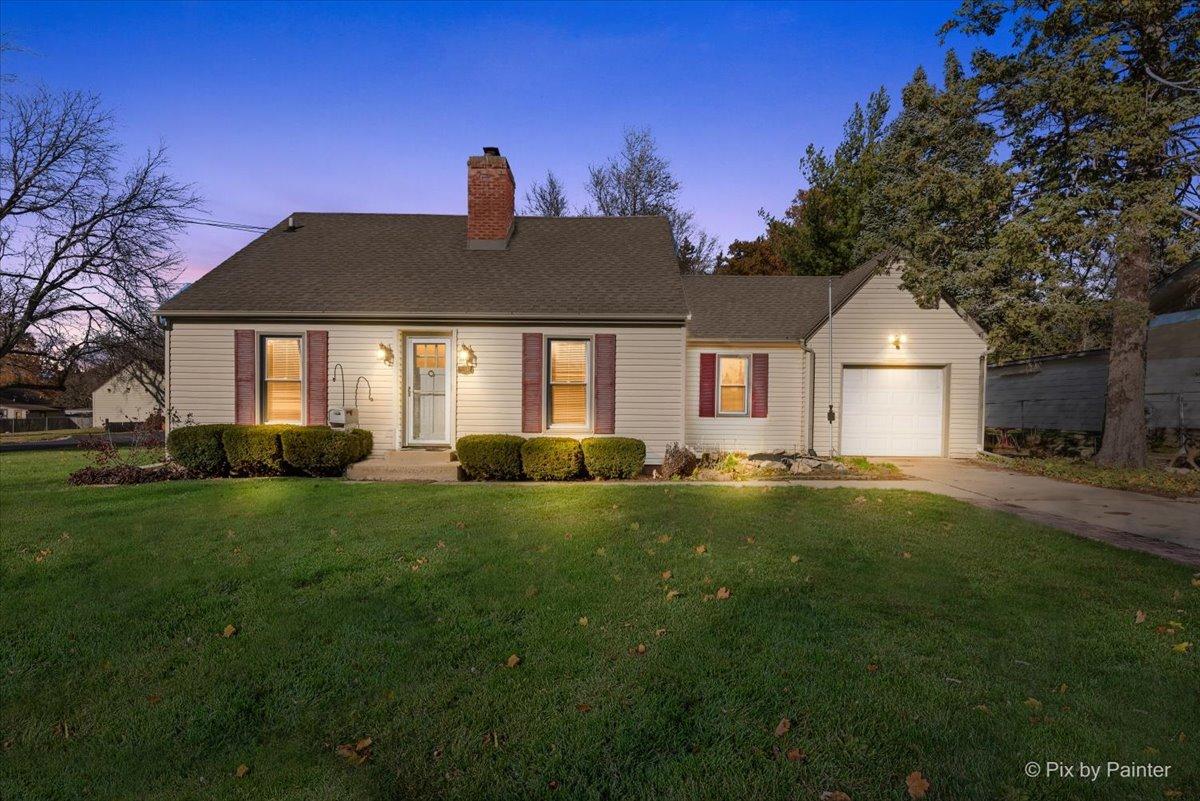
Photo 1 of 48
$319,900
Sold on 12/24/25
| Beds |
Baths |
Sq. Ft. |
Taxes |
Built |
| 3 |
2.00 |
2,815 |
$6,734 |
1940 |
|
On the market:
40 days
|
View full details, photos, school info, and price history
This charming home features a versatile 3- to 4-bedroom layout filled with warmth and character. The main floor features a welcoming living room with a cozy wood-burning fireplace, a formal dining room, an updated kitchen with tall cabinets, two bedrooms, a full bathroom, and an enclosed back porch that can be used as a mudroom or for extra storage. The second floor features a bedroom and a loft that can serve as an additional room, along with an oversized bathroom, extra cedar closets, and ample attic storage space. The basement features a bonus room ideal for an office or hobby area, as well as a comfortable family room with a second wood-burning fireplace. Additionally, it boasts a large utility/laundry room with ample storage space. Outside, you'll love the extra-deep 1.5-car garage with high ceilings and the spectacular backyard featuring a half basketball hoop, swing set, and a lot that extends all the way to the wood fence. The side yard also provides great space for gardening. A must-see home full of potential and charm!
Listing courtesy of Esther Zamudio, Zamudio Realty Group