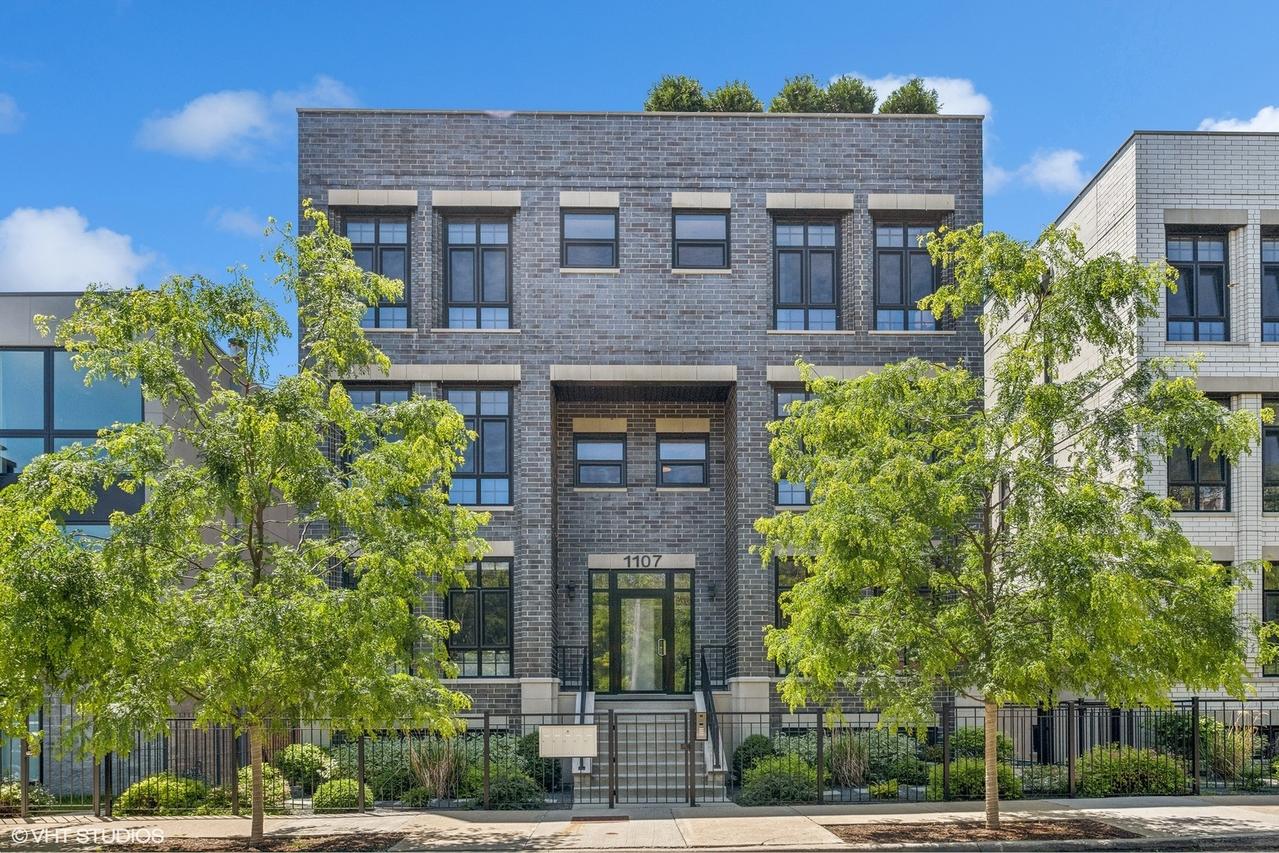
Photo 1 of 35
$1,150,000
Sold on 8/02/24
| Beds |
Baths |
Sq. Ft. |
Taxes |
Built |
| 3 |
2.10 |
0 |
$17,653.42 |
2020 |
|
On the market:
57 days
|
View full details, photos, school info, and price history
A stunning unit in an intimate 4-unit building that redefines city living in River West. This 3 bedroom, 2.5 bath duplex up has a distinct and layered style, 3 amazing outdoor spaces, and is located on a beautiful tree-lined street in the most underrated pocket of River West. Ascend only 1 flight of stairs to a completely open living concept, encompassing a designer kitchen with Wolf and Bosch appliances, custom dual-toned black/oak stained kitchen cabinets extending up to the extra-tall ceiling and solid quartz veined countertops that flow over into a waterfall island. Under cabinet lighting and custom roll out cabinets make this kitchen a chef's dream. The main level also features a dry bar with beverage fridge, interior fireplace with show piece mantel and built-ins, 2 living areas, an indoor dining area, and a three-seasons room with an outdoor fireplace, indoor/outdoor retractable accordion doors that extends your family room by approximately 300 square feet. The second level houses all 3 bedrooms and boasts a stunning primary suite with custom feature wall, walk in closet, and spa-like en-suite bathroom that embraces curved tiles, heated floors, and dual vanity. The additional 2 bedrooms are spacious and you'll find a large balcony off the rear. On the 3rd level you'll find a completely built-out, massive roof deck with outdoor kitchen boasting 36" Coyote gas grill and beverage fridge, custom pergola, built-in planter boxes with irrigation, Trex decking, turf lounge area, built-in seating and fire pit, beautiful city views, and so much more. 1-car garage. Ogden School District. Close to Blue Line train, highway and downtown.
Listing courtesy of Hayley Westhoff, Compass