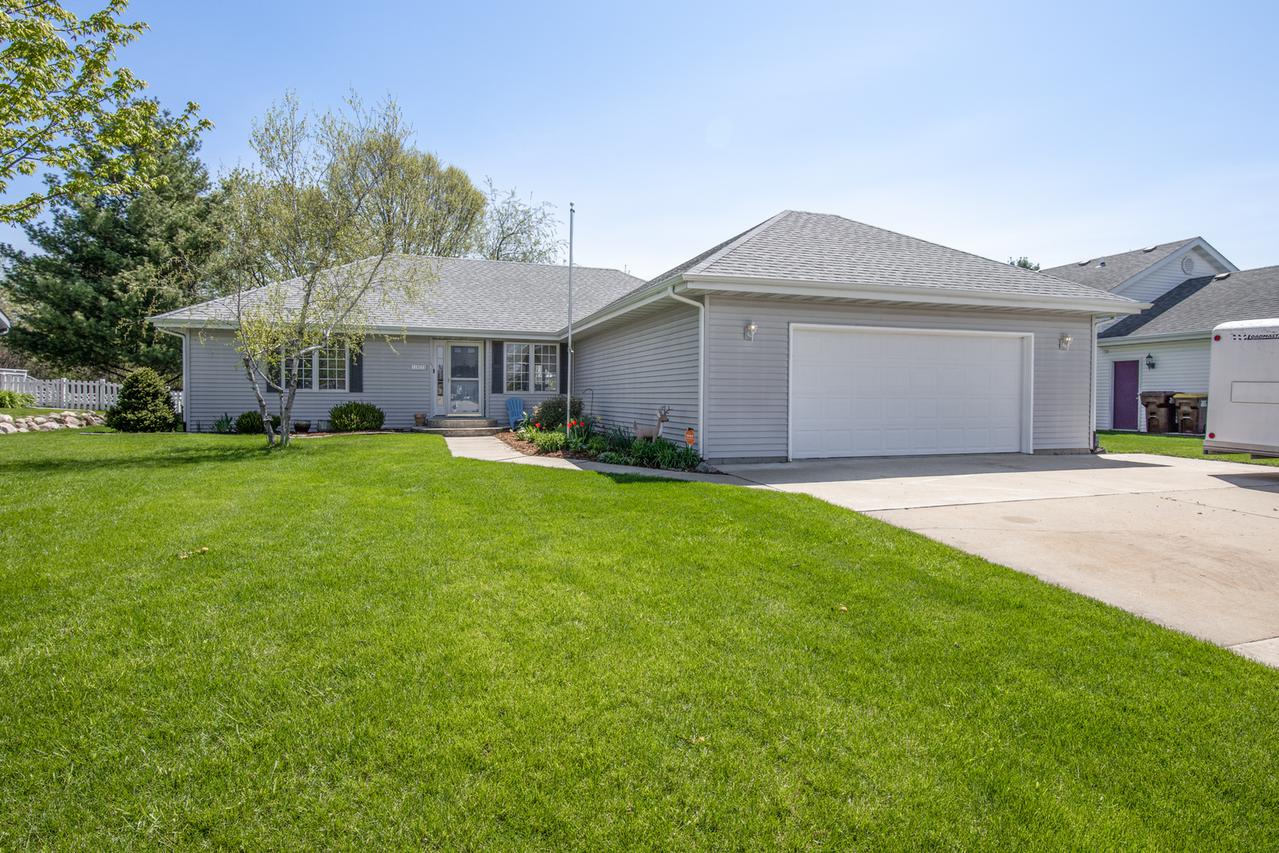
Photo 1 of 1
$181,000
Sold on 6/22/20
| Beds |
Baths |
Sq. Ft. |
Taxes |
Built |
| 3 |
2.10 |
1,678 |
$4,206.65 |
1996 |
|
On the market:
47 days
|
View full details, photos, school info, and price history
Welcome home! This split bedroom ranch offers over 2500 sq. ft. of finished space. Great room style home with split bedroom floor plan and volume ceilings with cutouts to allow for lots of natural light to filter throughout. Great room is spacious with gas fireplace and french doors to the lovely fenced backyard. Large composite deck perfect for entertaining and great storage shed. Large kitchen with vaulted ceilings, generous cabinets and counter space. Corian counters, center island with breakfast bar, eating area and walk-in pantry. First floor laundry is off the kitchen. Large Master suite with wide doorways. Master bath with walk-in closet and walk-in shower. Two additional spacious bedrooms with great closet space and an additional full bath complete the main level. The finished lower level has office area, a large rec room with built-ins, half bath, craft room, wood shop and plenty of storage space. Attached 2.5 car garage, concrete driveway. Roof is two years old. Great home!
Listing courtesy of Gabriella Johnson, Dickerson & Nieman Realtors