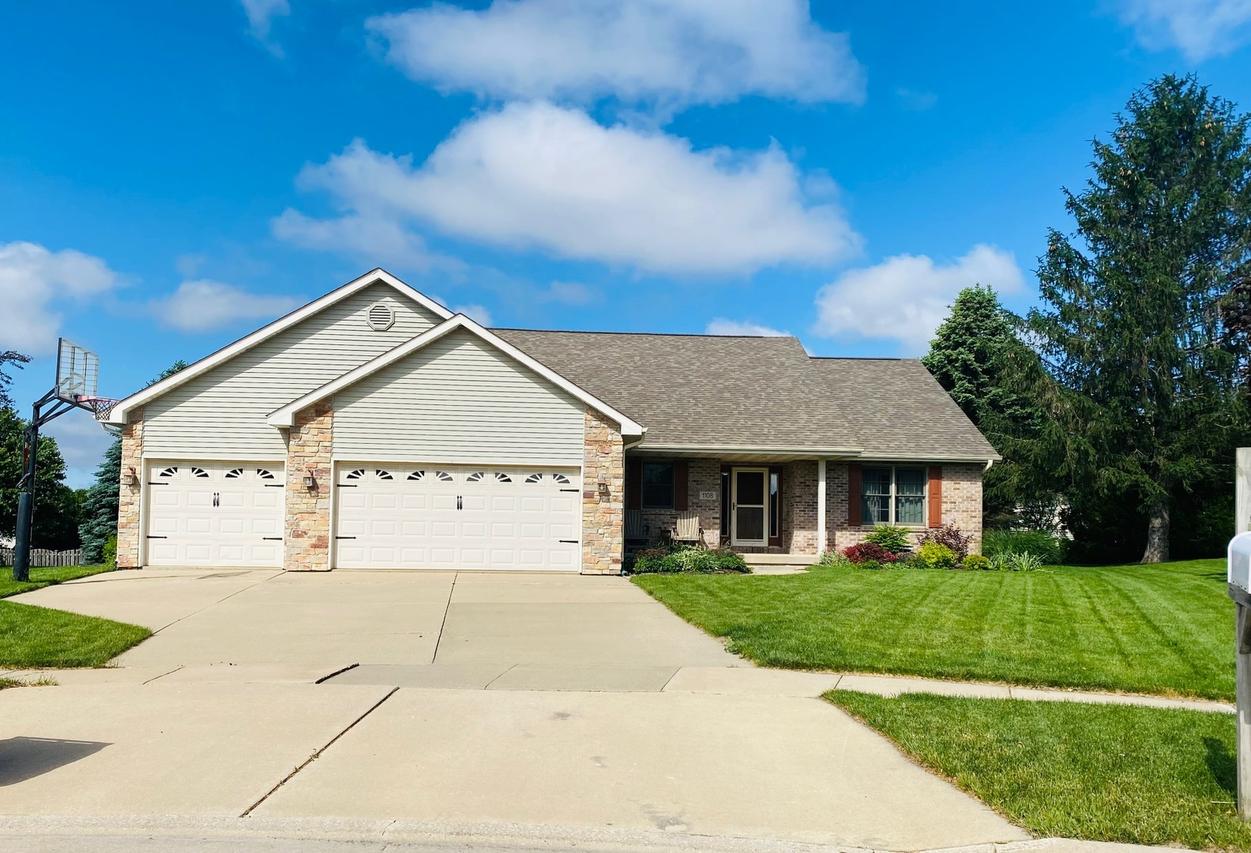
Photo 1 of 1
$237,000
Sold on 9/09/22
| Beds |
Baths |
Sq. Ft. |
Taxes |
Built |
| 3 |
3.10 |
1,946 |
$6,526 |
1998 |
|
On the market:
79 days
|
View full details, photos, school info, and price history
On a quiet cul de sac sits this beautiful, ranch home with a split bedroom floorplan. 3 spacious bedrooms on the main level and 2 additional in the basement level so everyone has privacy. The hardwood floors in the Kitchen and Dining rooms have been refinished. The kitchen features a large island, lots of cupboards, and new countertops and sink. The great room has a vaulted ceiling and brick front, wood burning fireplace with a limestone mantle. This home also features a 1st floor laundry room, 2.5 baths on the main level, and a 3 car attached garage. The finished basement includes a family room, rec room with custom oak bar, full bath, a bedroom and another bonus space. The deck is accessible from the Dining room as well as the Master bedroom. This home also boasts many updates with a new roof, new furnace and Central air, new water heater, and new carpet.
Listing courtesy of Sherry Murphy, Hayden Real Estate, Inc.