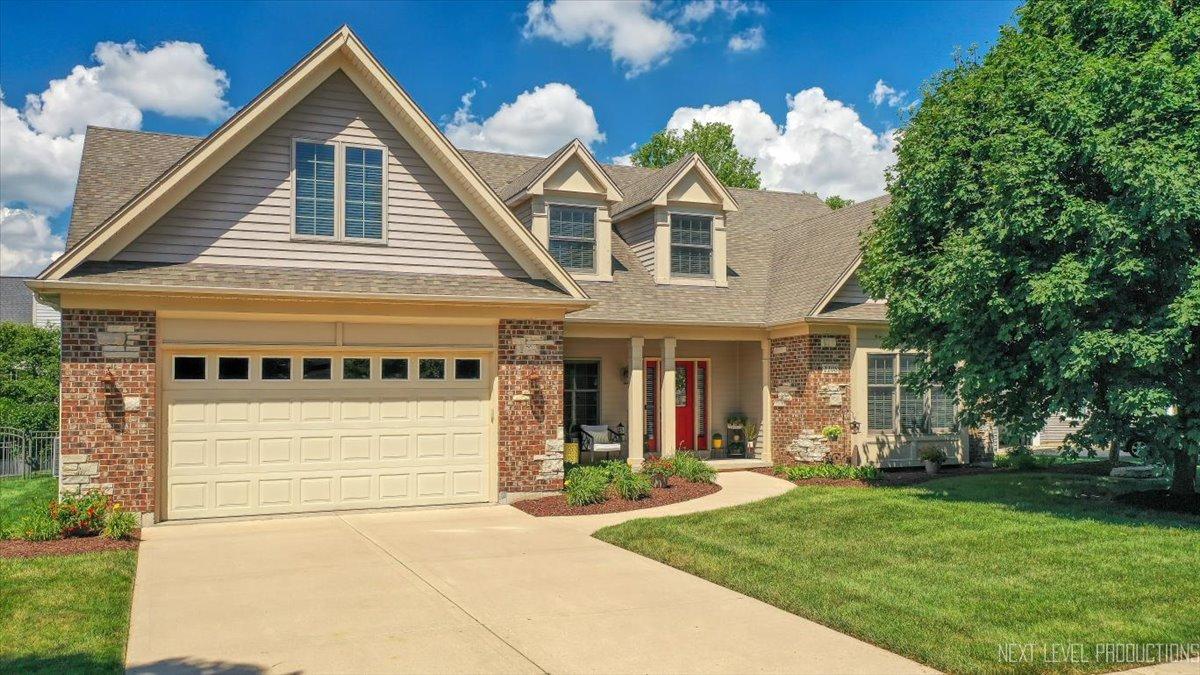
Photo 1 of 33
$545,000
Sold on 8/29/25
| Beds |
Baths |
Sq. Ft. |
Taxes |
Built |
| 4 |
2.10 |
2,745 |
$11,876.42 |
2007 |
|
On the market:
50 days
|
View full details, photos, school info, and price history
Welcome to this beautifully appointed home featuring striking architectural details and thoughtful design, nestled in the highly desirable Blackberry Creek subdivision. The luxurious first-floor primary suite offers a peaceful retreat with a tray ceiling, two closets, and bath featuring dual sinks, a whirlpool tub and a separate shower. The home boasts a gracious dining room with designer hardwood floors, a main-floor den with custom built-in shelving and an impressive two-story family room anchored by a stunning floor-to-ceiling stone fireplace. The chef's kitchen is both functional and stylish, complete with a large island and breakfast bar, corner pantry, beverage refrigerator, granite countertops, abundant cabinetry, and high-end appliances. Upstairs, you'll find three spacious bedrooms--each with walk-in closets--and a full bath. The full, deep-pour basement includes a finished full bath and offers ample space for additional living or recreation areas. Enjoy the professionally landscaped oversized yard, complete with a Trex deck and fully fenced, private backyard--perfect for relaxing or entertaining. The extra-wide garage features a deep bay for added storage or a workshop area. This home is a rare find in an ideal location. Blackberry Creek subdivision offers an on-site elementary school, parks, ponds, trails and is located close to downtown Elburn, Golf, Forest Preserves, Metra train and transportation.
Listing courtesy of Julie Goodyear, @properties Christie's International Real Estate