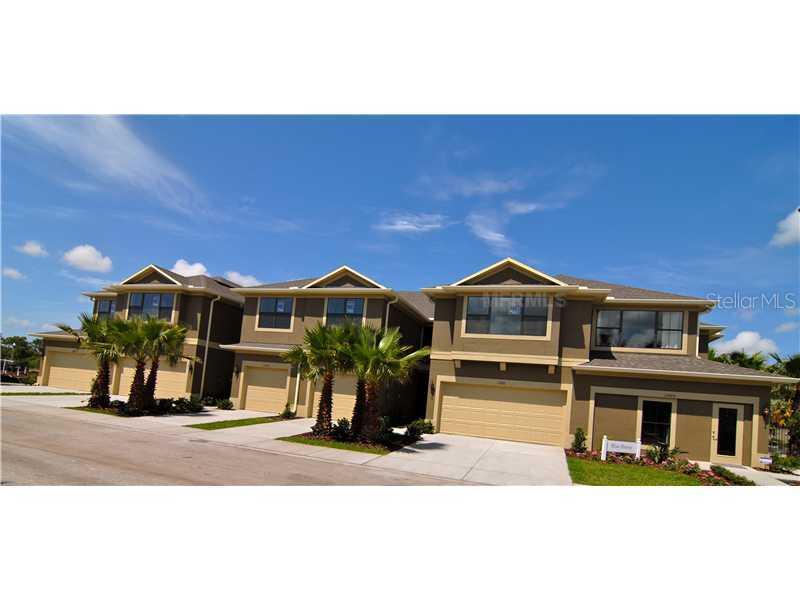
Photo 1 of 1
$216,860
Sold on 6/14/13
| Beds |
Baths |
Sq. Ft. |
Taxes |
Built |
| 2 |
2.00 |
1,731 |
$411 |
2013 |
|
On the market:
208 days
|
View full details, photos, school info, and price history
This 2 story townhome is pre- construction with an estimated delivery of May/June. The Osprey design includes over 1,700 sqft of air conditioned space, a 2 bedroom, 2-1/2 bath and 2 car attached garage on private water view homesite. This home has a large kitchen complete with 42" uppers kitchen cabinets, granite counter tops, a GE appliance package (smooth top range, microwave hood and dishwasher) and breakfast nook. This design is great for entertaining and features pass through downstairs between kitchen and dining room allowing for open dialog between host and guests. Enjoy a huge 15'x16'owner's bedroom including a sizable walk-in closet. The owner's bath has raised vanity, dual sinks and large shower. Additional included options are; tile in allwet areas and screened lanai. As an Energy Star Certified home this home includes features such as double pane insulated Low-E windows and R-30 Insulation. DISCLAIMER: ALL UPLOADED PHOTOS ARE STOCK PHOTOS OF THIS FLOOR PLAN. HOME WILL LOOK SIMILAR TO PHOTOS. BUILDER WILL CONTRIBUTE $$$ TOWARDS CLOSING COSTS!!!***WANT TO PERSONALIZE THIS HOME WITH YOUR CABINET, COUNTER TOP, FLOORING AND APPLIANCE SELECTIONS? THERE IS STILL TIME, BUT DON'T WAIT! THERE ARE SO MANY SELECTIONS AVAILABLE TO CHOOSE FROM!
Listing courtesy of Tiffany Lobo, ACCUMARK PROPERTIES