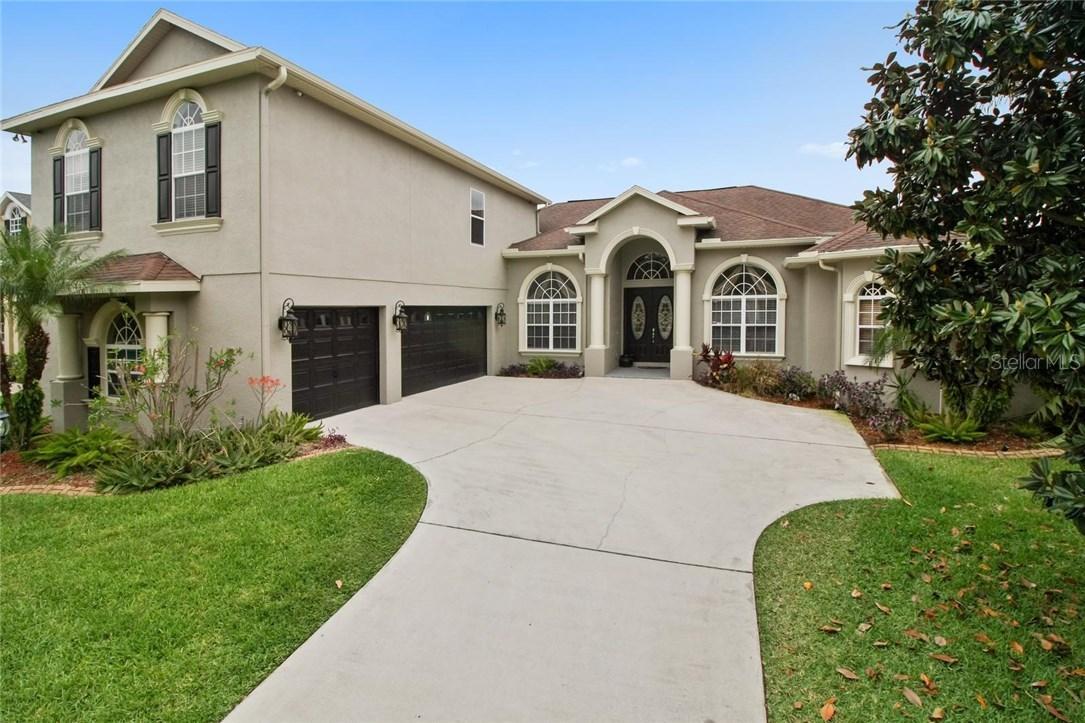
Photo 1 of 1
$395,000
Sold on 8/29/16
| Beds |
Baths |
Sq. Ft. |
Taxes |
Built |
| 5 |
4.00 |
3,824 |
$4,270 |
2006 |
|
On the market:
136 days
|
View full details, photos, school info, and price history
Live the dream in this Custom 5/4/3 split bedroom, 3 car garage "Chadwell Home". It boasts a truly beautiful floor plan & the secondary bedrooms are large. It shows great throughout starting with the Curb into the Double Door Entry and Hardwood Floors. The Foyer has an Offer/Study with French Doors which continues with a formal Dining room, Living room, spacious Family room W/Crown Molding, Tray Ceiling and Fireplace. The Gourmet Kitchen is a dream from the warm Maple Cabinets; Granite Countertops, tiled Backsplash, Stainless Steel Appliance, Center Island, and plenty of Counter Space. Breakfast bar and large dinette area overlooking Spacious Backyard. The Master and 3 bedrooms are on the main floor. 2 Jack & Jill bedrooms are on the second level with a full bath and Loft. The Master Suite includes: Sitting Area w/ Columns, Garden Bath, Listello Tile, Dual vanity sinks, upgraded fixtures & 2 walk-in Closets. A must see because it is too much to list. Remember, there is no CDD fees and low HOA fee of $450.00 per year.
Listing courtesy of Quentin McHenry & Dot McHenry, KELLER WILLIAMS SUBURBAN TAMPA & KELLER WILLIAMS SUBURBAN TAMPA