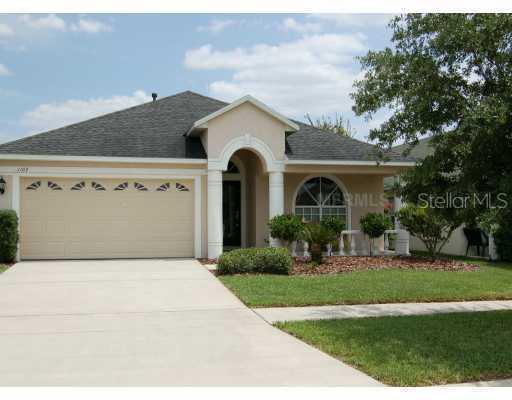
Photo 1 of 1
$297,000
Sold on 7/25/06
| Beds |
Baths |
Sq. Ft. |
Taxes |
Built |
| 4 |
2.00 |
2,091 |
$3,721 |
2001 |
|
On the market:
87 days
|
View full details, photos, school info, and price history
Casual Elegance. This former model home boasts many fine features: Oak hardwood flooring in the hallway, kitchen/ family room, decorator touches on the walls and windows treatments, glass front cabinets in the kitchen for display of your collectibles.The formal living and dining area is a grand place for entertaining while the pillared entry into the kitchen/family area makes a statement of its own. The kitchen is spacious and functional. Note the ample cabinet space for storing all those kitchen necessities. This kitchen also boasts great counter space and a fabulous desk area where you can store a computer for handy recipe look-up, sending emails or monitoring homework. Don't miss the pantry for extra storage and the laundry facility conveniently located off the kitchen. There is even a pass-through area to the family room. The floor plan is ideal as the master bedroom is on one side of the home with the extra bedrooms and guest room/office on the other side. Two bedrooms are in their own separate hallway with a bathroom between them. The master bedroom is a wonderful place to escape after a long day and beautiful French doors lead out to the lanai. The bathroom features two sinks, garden tub, separate shower, and a privacy area. The backyard will be an excellent place to relax and enjoy the view. The location of this community is ideal as it provides quick access to downtown Brandon and Tampa..and just wait until the upper deck opens on the LeRoy Selmon!
Listing courtesy of REALTY COUNSELORS