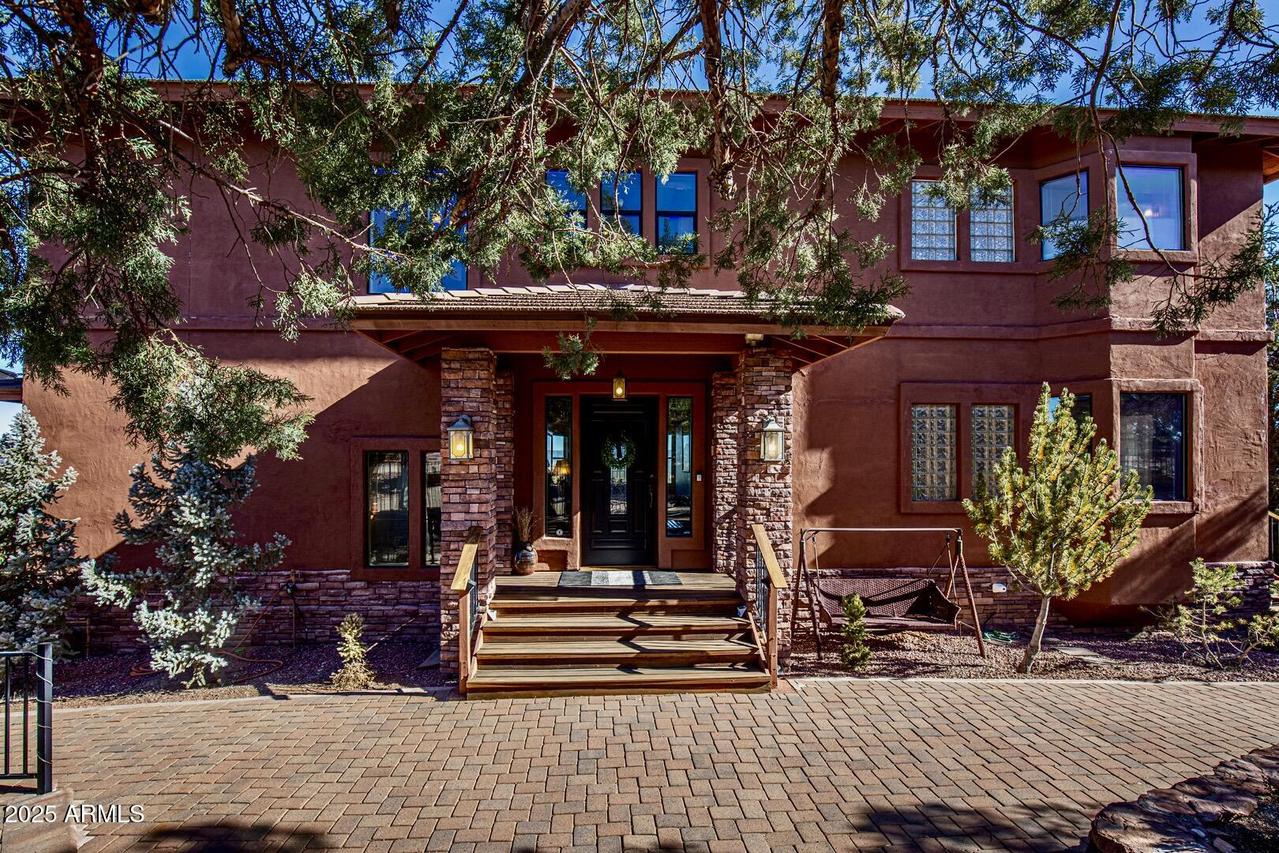
Photo 1 of 46
$1,130,000
Sold on 5/15/25
| Beds |
Baths |
Sq. Ft. |
Taxes |
Built |
| 4 |
4.25 |
4,300 |
$7,082 |
2006 |
|
On the market:
40 days
|
View full details, photos, school info, and price history
Mountain Retreat With Panoramic Views.
Custom built 3 level home on 1.7 acres. 4300 sq ft of living space in main house. Separate 780 sq ft apartment.
MAIN RESIDENCE: Open concept living and dining areas. Fully equipped kitchen designed for entertaining. Three spacious bedrooms, 4 bathrooms. Elevator for convenience on every level. Tankless hot water, central vacuum, 2 oversized garages. ADDITIONAL SPACES:
Large laundry / hobby room
Private office, utility room with pantry.
Spacious recreation room with pool table and king size hide a bed Ample storage on every level. Second driveway to main garage.
OUTDOOR LIVING:
Decks on 2 levels. Fire pit and lounge area on front paver patio, Full RV hook up for added convenience, More...... SEPARATE LIVING QUARTERS
Private 780 sq feet of living space above oversized garage .
This suite offers an open living/ dining area, 1 bedroom, 1 bathroom and a dedicated laundry. Perfect for guests, B& B, or additional rental income. FIREWISE AMENITIES
Concrete tile roof, stucco exterior, and non flammable IPE deck wood. Turnkey Opportunity: Property may be purchased fully furnished
Listing courtesy of Joe Montalto, USELLSMART Real Estate