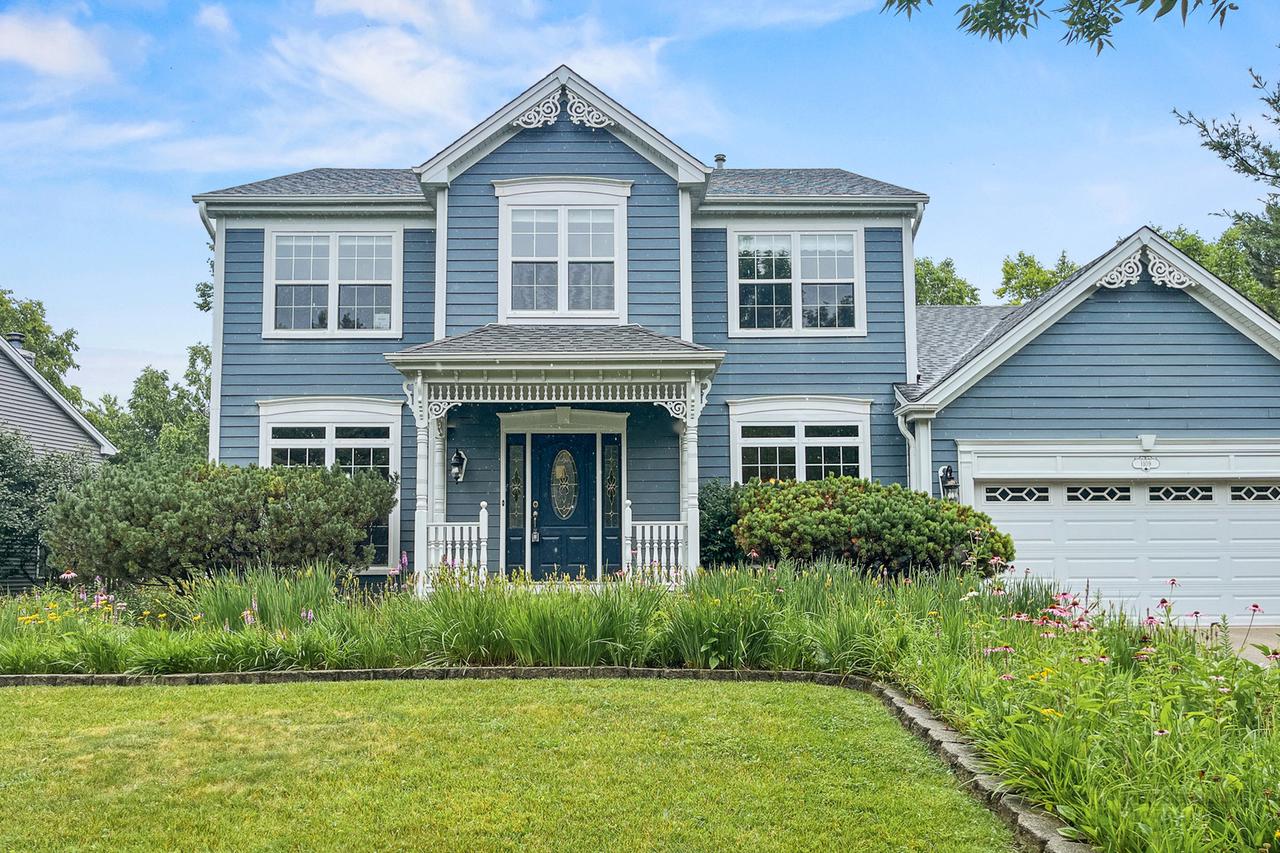
Photo 1 of 38
$520,000
Sold on 9/08/25
| Beds |
Baths |
Sq. Ft. |
Taxes |
Built |
| 4 |
2.20 |
2,759 |
$12,250.72 |
1995 |
|
On the market:
39 days
|
View full details, photos, school info, and price history
MANY NEW UPDATES! Welcome to 1109 Ravinia, located in the popular Ravinia Woods neighborhood. As soon as you enter the door you'll feel the spaciousness of this floor plan with separate living and dining rooms on each side of the foyer. At the back of the home you'll find the family room with a fireplace opening to the incredible kitchen, creating an open concept perfect for gathering and entertaining. The kitchen features beautiful Fieldstone cherry cabinets, a butler's pantry, granite countertops, black appliances and great pantry space. An amazing bonus on the first floor is the office/den which could be converted to a fifth bedroom if desired. Custom millwork and character make this home stand out from others. On the second floor you'll find the primary suite, complete with a walk-in closet and a luxurious en suite bathroom with a shower and soaking tub. Three secondary bedrooms are also on the second floor, each with a nice view and plenty of closet space. The three secondary bedrooms share a hallway bath. The finished basement has been completely updated and is a wonderful continuation of the common living space with an open and bright recreation room. The unfinished work room offers additional space for storage or tools. It's full of possibilities! To top it off, this property features a stunning fenced-in private backyard with mature trees and landscaping, perfect for running around or relaxing. Many updates have recently been completed, including new carpet and paint in many rooms plus: radon mitigation system (2025), new AC (2025), water heater (2023), sump pump (2023). Looking for move-in ready with lots of new? You found the one! Conveniently located near shopping and restaurants, this is the one you've been waiting for. Come see it today!
Listing courtesy of Ashley Arzer, Redfin Corporation