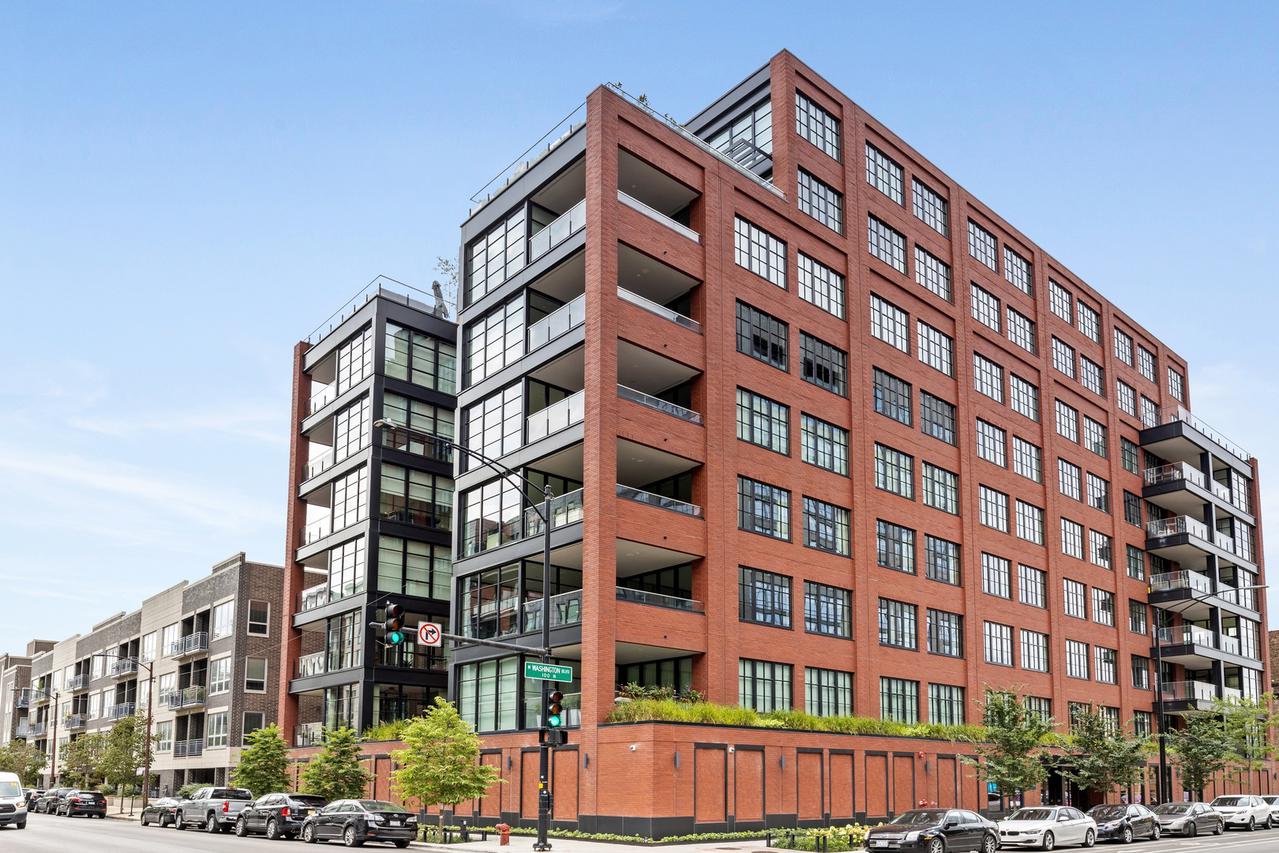
Photo 1 of 1
$4,650,000
Sold on 6/14/21
| Beds |
Baths |
Sq. Ft. |
Taxes |
Built |
| 4 |
4.10 |
4,835 |
0 |
2019 |
|
On the market:
33 days
|
View full details, photos, school info, and price history
Welcome to a rarely available duplex penthouse in the most sought after building in the West Loop - The Hayden. Designed by renowned Booth Hansen Architects and Sulo Development, this modern yet industrial building sold out in 2019 for a reason. At over 4,800 square feet, this unit lives like a single family house in the sky and is unlike anything else available in the city. The interior was thoughtfully designed by Chicago's Kelly Hurliman and upgraded to feel truly custom. Step off the elevator into your own secured entry and private foyer. The main living space includes gourmet custom kitchen with quartzite countertops, Wolf appliances, and expansive dining area. The open living room includes custom honed marble fireplace, beautiful built-ins, and 20' Nana retractable doors for indoor/outdoor living. Private office, home gym, a walk-through pantry/back kitchen complete the first level. The second floor boasts 3 en-suite bedrooms, and a luxurious owners suite, including two large, custom walk-in closets. Enjoy entertaining on the breathtaking 850 sq ft private terrace perfect for enjoying drinks and watching the sunset. Additional features include 24 hour door staff, extensive technology package including lutron shades, additional storage room, and two interior garage parking spots. Truly a rare opportunity to own a spectacular penthouse in one of Chicago's most sought after neighborhoods.
Listing courtesy of Dawn McKenna, Coldwell Banker Realty