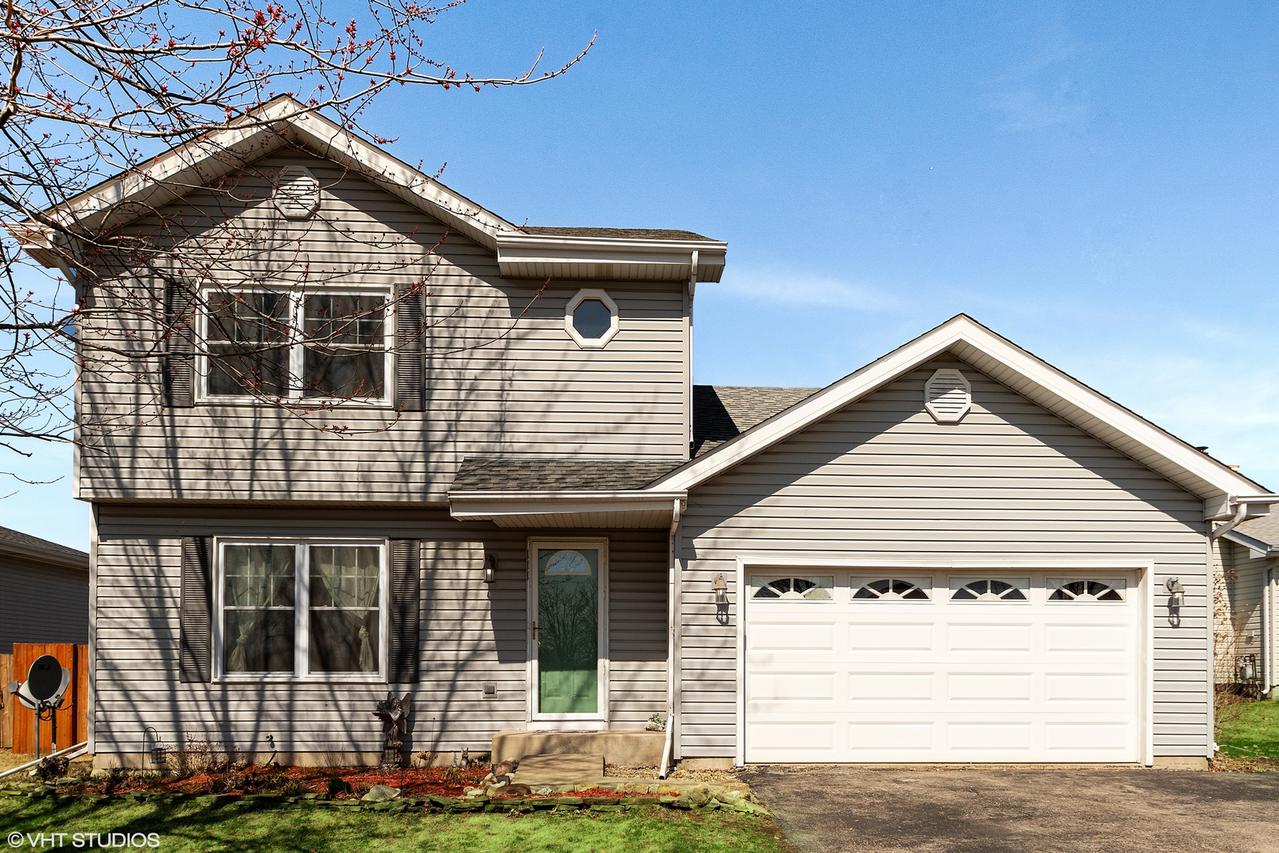
Photo 1 of 1
$215,000
Sold on 5/01/20
| Beds |
Baths |
Sq. Ft. |
Taxes |
Built |
| 3 |
2.10 |
1,500 |
$4,299.16 |
1996 |
|
On the market:
42 days
|
View full details, photos, school info, and price history
Charming two story home on unbelievably huge lot! Lovely curb appeal with mature landscaping. Spacious rooms including large living room w/oversized front window. The open floor plan you want, with big eat in kitchen open to the family room w/high vaulted ceiling. Kitchen is fully applianced, with excellent 6x5 walk in pantry (could be main level laundry room?), portable island/cabinet for more storage. Master suite upstairs includes full private bath and 7x6 walk in closet. Two additional bedrooms are served by a second full hall bath. Basement includes laundry area (washer and dryer stay), plenty of storage, roughed in bath plumbing and options for future living spaces. Crisp and clean decor, freshly painted in neutral tones, updated lighting. Attached 2+ car heated garage makes you and your cars happy in winter. Now: check out that FANTASTIC YARD! Privacy fenced for security for pets and children. Cute garden shed for holds your lawn tractor. All the space you need for gardening, ball games, future pool, playsets - the options are endless. Pull up a tire swing, relax a while and envision your future here. Low taxes, no HOA fees. Live life affordably.
Listing courtesy of Kim Noonan, RE/MAX 10