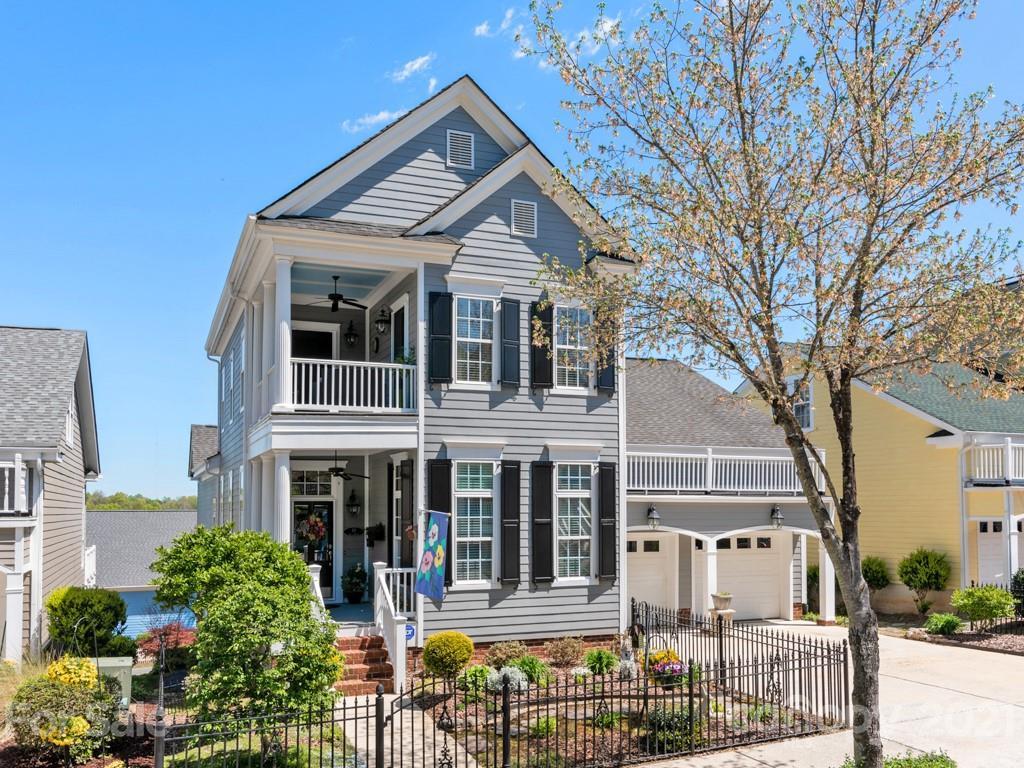
Photo 1 of 1
$860,000
Sold on 5/27/21
| Beds |
Baths |
Sq. Ft. |
Taxes |
Built |
| 4 |
4.10 |
4,698 |
0 |
2003 |
|
On the market:
32 days
|
View full details, photos, school info, and price history
Walk to downtown Davidson from this gorgeous Charleston-style home in the St. Alban’s neighborhood. One of the largest floor plans in the neighborhood, this Cunnane home features double porches & a beautifully, fully finished basement. Spacious kitchen with gas cooktop & double pantries. Gorgeous details throughout–extensive crown molding/trim work, plantation shutters & high ceilings. Main level owners’ suite with dual closets. Second floor three additional bedrooms and two full bathrooms. The basement space offers many possibilities – with 10’ ceilings, wood floors & a wet bar. There is room for recreation, office space & an art room with a sink. Excellent storage throughout the home with plenty of closet space and a large unfinished area in the basement. Rear deck with retractable awning overlooks the beautifully landscaped backyard. Enjoy the neighborhood parks, playgrounds, dog park, community garden and easy access to downtown shops, restaurants and the greenway trails.
Listing courtesy of Lyn Palmer, Terra Vista Realty