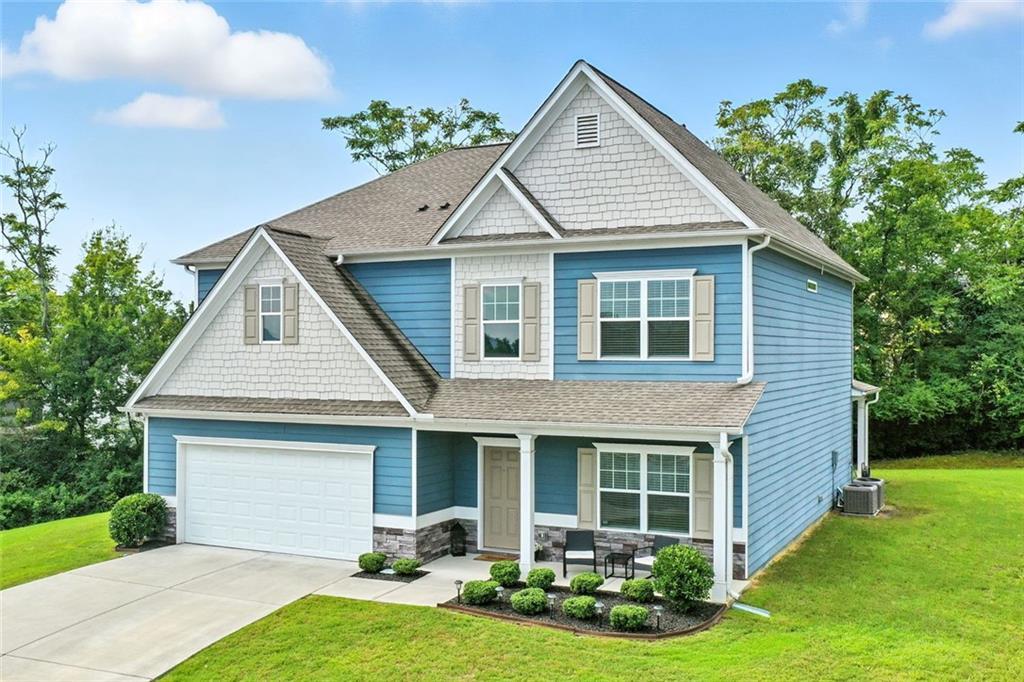
Photo 1 of 43
$397,500
Sold on 11/06/25
| Beds |
Baths |
Sq. Ft. |
Taxes |
Built |
| 5 |
4.00 |
3,160 |
$3,684 |
2021 |
|
On the market:
72 days
|
View full details, photos, school info, and price history
Get a 1/0 rate buy-down for the first year using the Seller's preferred lender! Experience modern sophistication in this move-in ready home nestled on a quiet cul-de-sac within one of Cartersville’s most sought-after neighborhoods. Thoughtfully designed for today’s lifestyle, this two-story residence combines timeless style with a highly functional layout, featuring two primary suites ideal for multigenerational living.
The two-story foyer welcomes you with wide-plank flooring and abundant natural light that flows seamlessly into the open-concept living area. A gas fireplace anchors the spacious family room, offering an inviting atmosphere for both everyday living and elegant entertaining.
The chef’s kitchen is beautifully appointed with granite countertops, new stainless-steel appliances, a walk-in pantry, and a breakfast bar perfect for casual dining or morning coffee.
Upstairs, the primary suite serves as a private sanctuary complete with a tray ceiling, expansive walk-in closet, and a bath featuring a double vanity, soaking tub, and walk-in shower. A second suite with its own private bath and large walk-in closet provides ideal comfort for extended family or guests. Three additional bedrooms offer versatility for a home office, media room, or growing household.
The second-floor laundry room is thoughtfully designed with a utility sink, storage shelving, and folding station for everyday convenience.
Outdoors, unwind on the charming front porch or entertain on the rear patio overlooking a private, tree-lined backyard. The property’s cul-de-sac location ensures privacy and minimal traffic, while the transferable termite bond offers additional peace of mind.
Residents enjoy exclusive community amenities including a swimming pool, basketball court, clubhouse, and fitness center—all within minutes of downtown Cartersville, shopping, dining, and easy access to I-75.
Listing courtesy of Path Post Team & Donna Neveu, Path & Post Real Estate & Path & Post Real Estate