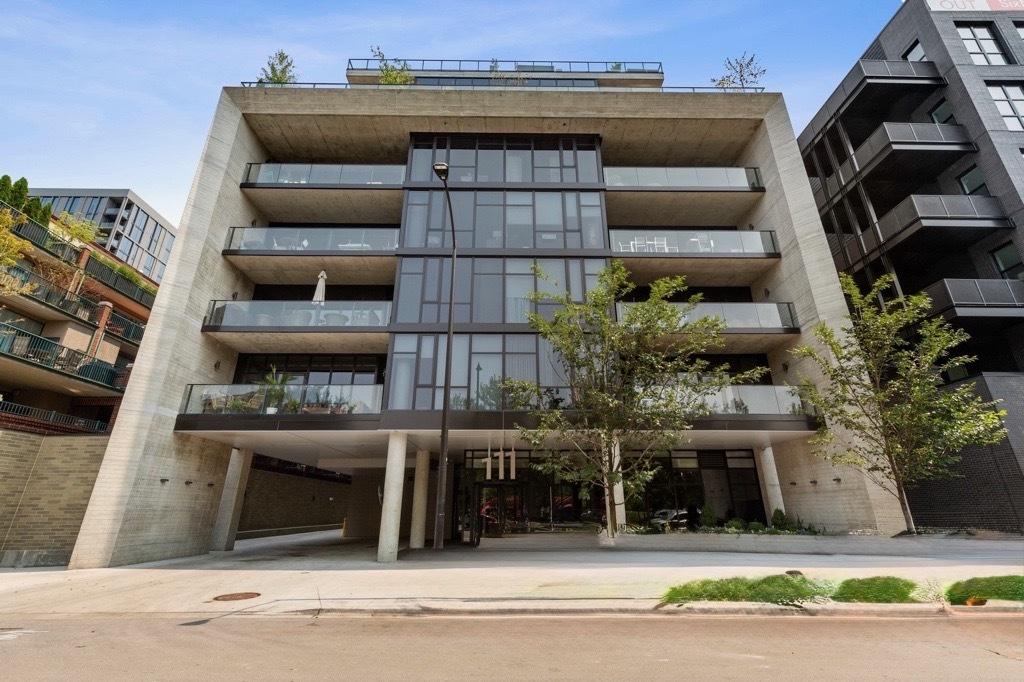
Photo 1 of 18
$1,699,000
| Beds |
Baths |
Sq. Ft. |
Taxes |
Built |
| 3 |
3.10 |
2,578 |
$35,840.56 |
2018 |
|
On the market:
145 days
|
View full details, photos, school info, and price history
Welcome to your dream home in one of Chicago's most vibrant neighborhoods, the West Loop. Sold furnished, this three-bedroom plus den, three and a half bath condo combines modern luxury and comfort with the industrial-chic character the neighborhood is known for. Step inside to soaring ceilings, wide-plank hardwood floors, and Italian design throughout. The open-concept living area features spacious living and dining areas and a large chef's kitchen with high-end stainless steel appliances, quartz countertops, and a spacious island. The primary suite is a quiet retreat with two large walk-in closets and a spa-like bathroom with a dual vanity, soaking tub, and glass-enclosed shower. Two additional ensuite bedrooms provide ample space for family or guests. The den has a custom wood door, and is ideal for a media room, workout space, or a quiet home office. Enjoy city views from your private balcony and close it down with motorized black-out shades in bedrooms. This condo has in-unit laundry, 2 garage parking spaces available for purchase, and smart-home features, every detail has been designed for comfort and convenience. Located just steps from world-class dining, Fulton Market, Randolph Street's "Restaurant Row," boutiques, galleries, parks and a dog park-this condo truly puts the best of the West Loop at your doorstep.
Listing courtesy of Sherri Hoke, Jameson Sotheby's Intl Realty