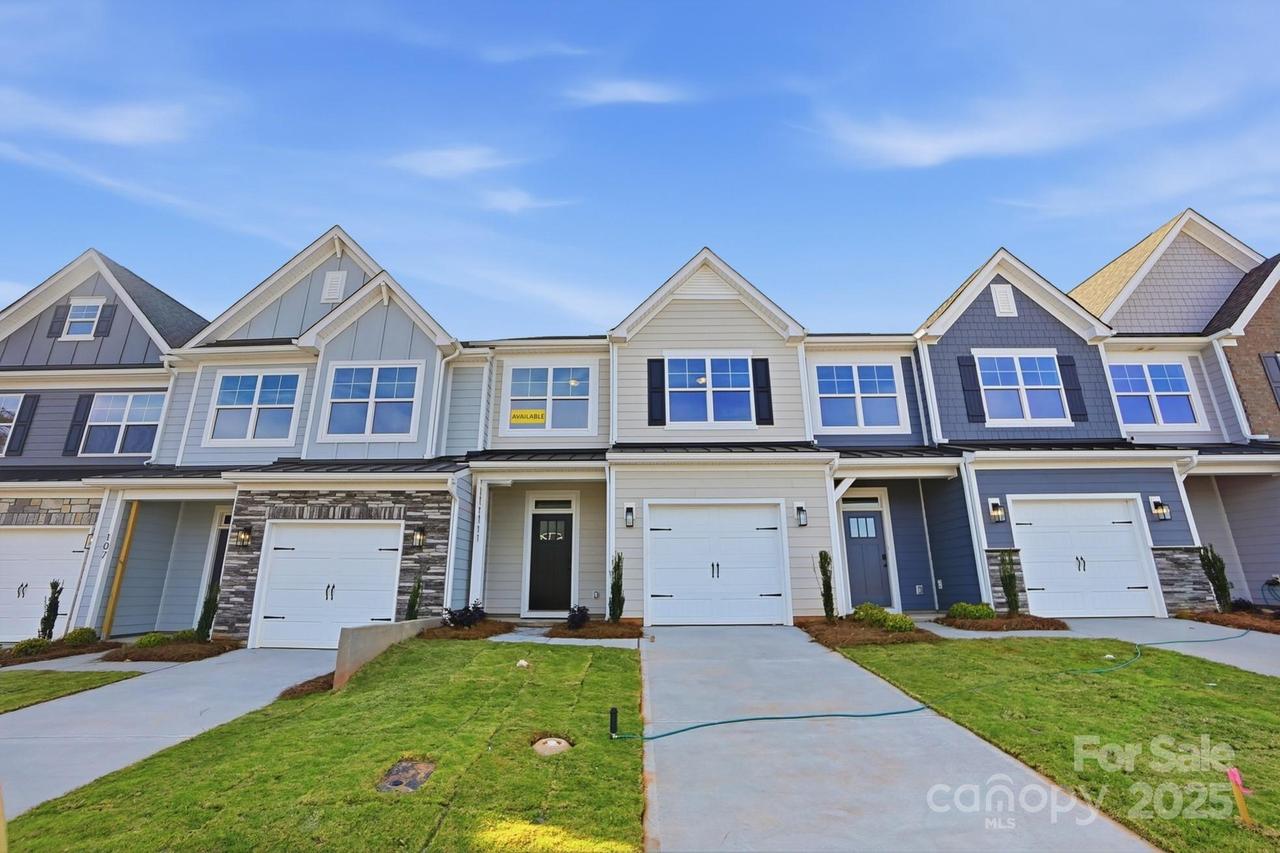
Photo 1 of 42
$394,900
| Beds |
Baths |
Sq. Ft. |
Taxes |
Built |
| 3 |
2.10 |
1,817 |
0 |
2025 |
|
On the market:
85 days
|
|
Recent price change: $407,900 |
View full details, photos, school info, and price history
New townhome community in the heart of Waxhaw! This Ashland plan has 3 bedrooms, 2.5 baths, and more than 1,800 square feet. Enter the home through the foyer with tray ceiling and wainscoting and see the light and bright kitchen, dining area and family room. The kitchen features white cabinets and quartz counters, a spacious island, tile backsplash, and stainless appliances, including a gas range. The open main floor has wonderful Enhanced Vinyl Plank flooring throughout. Stairs with composite treads and metal balusters lead upstairs to the loft, bedrooms, baths and laundry room. The primary bath has a tiled shower with bench seat and dual-sink vanity. The back patio has a white vinyl privacy fence to give some separation between outdoor areas. Walking distance to shops, eateries, and other conveniences. Visit today!
Listing courtesy of Michael Conley, Eastwood Homes