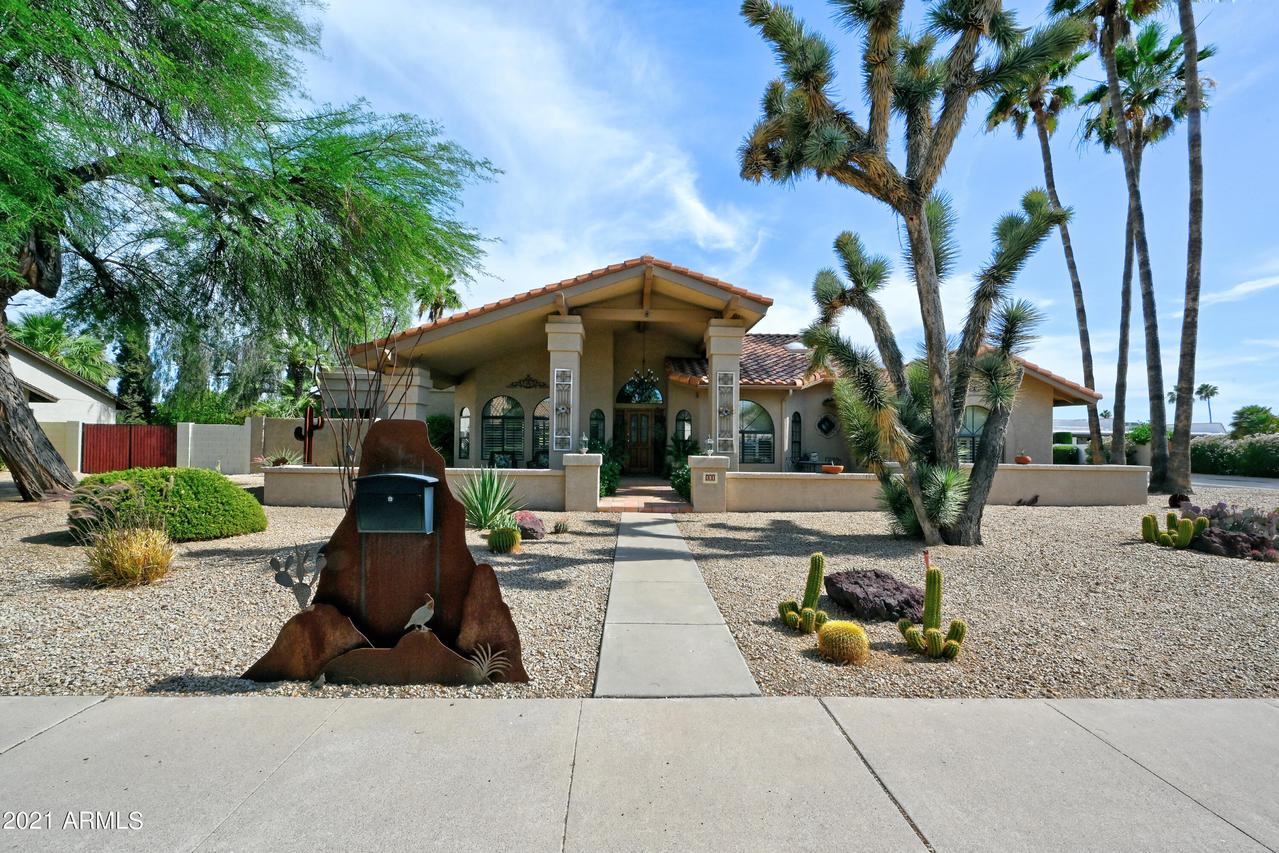
Photo 1 of 1
$681,500
Sold on 7/15/21
| Beds |
Baths |
Sq. Ft. |
Taxes |
Built |
| 3 |
2.00 |
2,454 |
$3,851 |
1985 |
|
On the market:
41 days
|
View full details, photos, school info, and price history
On your tour of this custom Spanish-Mediterranean home, you'll see a large corner lot and note the North/South exposure, one-of-a-kind mailbox and nicely-sized front patio. Sunken dining and living rooms flank the foyer. A wet bar with new quartz bar tops opens to the living and family rooms promoting ease in entertaining. Vaulted ceilings and skylights add to the open feel. Floors are engineered wood or tile; the original hand-made, sun-dried, naturally ergonomic, Saltillo tiles have been preserved and maintained. Pass the Kiva fireplace where French doors lead out to a huge tiled patio.
New windows shine throughout the owner suite, which also has access to the patio and pool through French doors. Weathered wood details and new room-darkening shades add coziness to the bedroom. On your tour of this custom Spanish-Mediterranean home, you'll see a large corner lot and note the North/South exposure, one-of-a-kind mailbox and nicely-sized front patio. Sunken dining and living rooms flank the foyer. A wet bar with new quartz bar tops opens to the living and family rooms promoting ease in entertaining. Vaulted ceilings and skylights add to the open feel. Floors are engineered wood or tile; the original hand-made, sun-dried, naturally ergonomic, Saltillo tiles have been preserved and maintained. Pass the Kiva fireplace where French doors lead out to a huge tiled patio.
New windows shine throughout the owner suite, which also has access to the patio and pool through French doors. Weathered wood details and new room-darkening shades add coziness to the bedroom. The bathroom remodel features custom cabinets, a large walk-in shower, fireplace, stand-alone tub, quartz counters and "tons" of marble tile. A walk-in closet and separate water closet complete the retreat. Guest/children's bedrooms and updated bath are split and comprise the West wing of the home.
Uba Tuba granite counters add class to the eat-in kitchen, with plenty of space for multiple cooks to prepare gourmet meals. Another purposeful preservation choice was saving the upgraded cabinets; they no longer make them as sturdy! A built-in ironing board, deep soaking sink, more Uba Tuba counters and plenty of storage help make the laundry room a functional and hard-working space. Still more storage space is found in the built-in garage cabinets, and in it's two storage rooms. The custom insulated garage door and epoxy floor are new additions.
Colorful Spanish tile around the large, salt-water pool has also been purposely preserved (in keeping with the style of the home). A custom-made metal mountains and dessert sculpture (by Micheal Jones, Scottsdale Celebration of Fine Arts) abuts the back of the pool adding art, enjoyment and privacy to the backyard. A putting green and fire pit offer additional activity options.
Close to plenty of shopping, restaurants, hiking trails, golfing, Moon Valley Park, Moon Valley Country Club and easy access to the 101. No HOA!
Listing courtesy of Robert Carey, West USA Realty