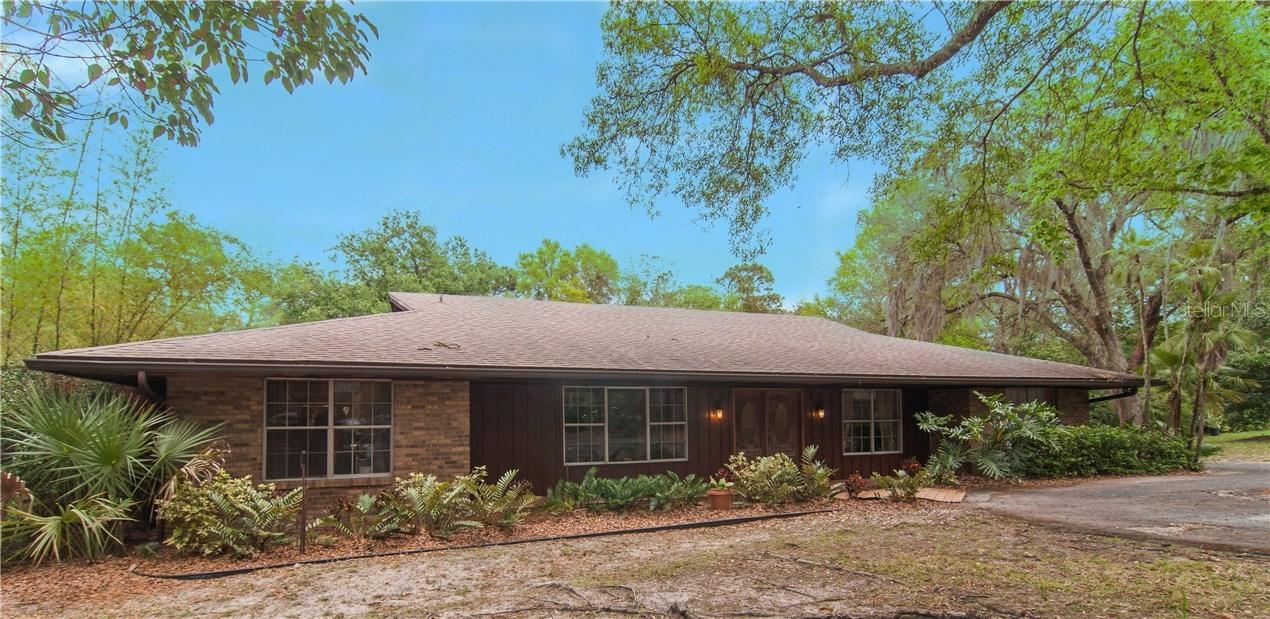
Photo 1 of 1
$410,000
Sold on 10/21/16
| Beds |
Baths |
Sq. Ft. |
Taxes |
Built |
| 3 |
3.10 |
3,258 |
$4,867 |
1972 |
|
On the market:
204 days
|
View full details, photos, school info, and price history
Newly renovated, the traditional ranch style has been converted to a more open floorplan. The kitchen has matching granite counters, preparation island & separate dining island (seats 8) overlooking the pool, fireplace & den with viewable flat screen from every angle. A media room overlooking the patio and pool with wall length glass slider. The home is strategically wired for networks & wireless routing. Bamboo floor & cedar ceiling give the master suite warmth and coziness. Overlooking the pool & connecting to the atrium through the walk through Wet room, the walls are frosted glass & mirror throwing light throughout the entire suite. A walk in his & hers closet complete with shoe wall is at the front of the suite. The Master bath has a double vanity with raised glass over pebble tile counter, rectangular glass vessel chrome accents matching the accents of the wet room. The wet room is sunken bath & shower room with pebble tile. The His & Hers shower area has both handheld removable shower heads & ceiling rain shower heads. The bathtub is a jet spa standalone tub with chandelier overlooking the atrium via extra-large bay window. The entire suite is plumbed with hot water heater & pressure jet. Through the shower, exterior glass door leads you to the atrium out door room on the pebble tiled wall & floor eternal shower. A small Bamboo forest & structural Bamboo concealment screen provides necessary privacy for an area like this. The home has a 1 year old roof and all the insurance discounts associated.
Listing courtesy of Karen Gore