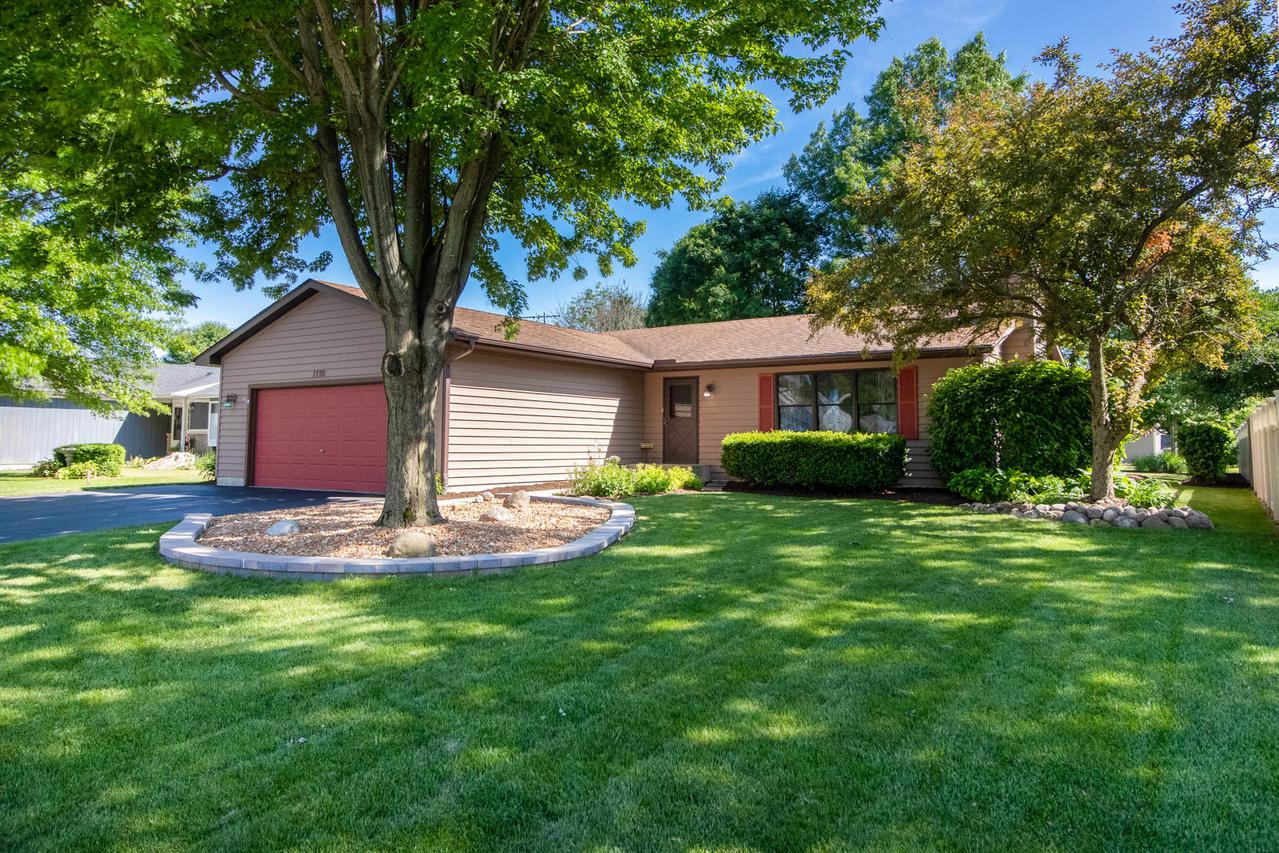
Photo 1 of 1
$240,000
Sold on 8/08/20
| Beds |
Baths |
Sq. Ft. |
Taxes |
Built |
| 3 |
3.00 |
1,600 |
$6,629.82 |
1992 |
|
On the market:
56 days
|
View full details, photos, school info, and price history
Come see this lovely 5 bedroom 3 bath ranch home with cedar siding located in Woodwind Subdivision. Home offers a spacious great room with vaulted ceilings open to the kitchen & dining area. Gas log brick fireplace is the focal point of the room. Birch floors in the kitchen & dining area. Lots of custom cabinets in the big kitchen. All appliances stay & are newer including the washer & dryer. Window treatments can stay too. New bathroom fixtures. The full basement was finished in 2010 and it offers an entire other home there. Perfect for related living. You will find a 2nd kitchen, a big family room, a wet bar, 2 more bedrooms, a cedar closet & a full bath. Shelving in the basement & garage can stay. There is 200 amp electrical service too. The home has a Security System, a new Water Softener & the Central Air is 3 years old. There is a 2.5 car attached garage that is insulated. Frig in garage can stay. A blacktop drive & a deck overlooking the big back yard & also a storage shed. This home has been very nicely landscaped recently. This well maintained home has been lovingly cared for by the current owner for many years & it shows.
Listing courtesy of Swanson Real Estate