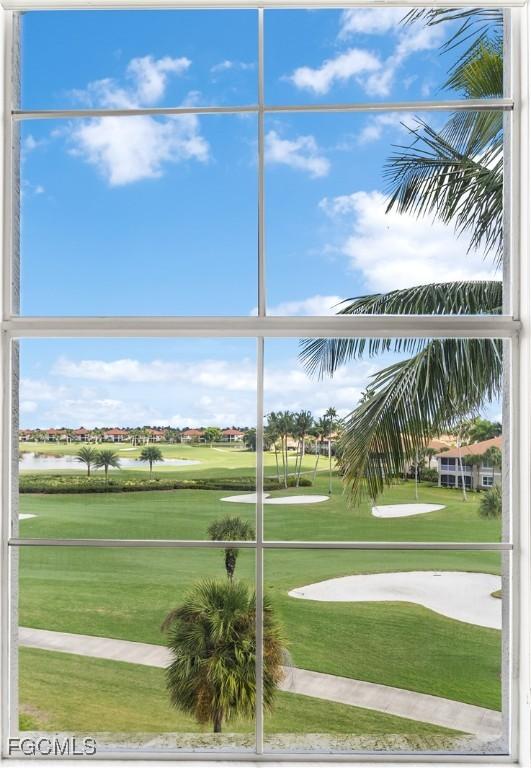
Photo 1 of 50
$445,000
| Beds |
Baths |
Sq. Ft. |
Taxes |
Built |
| 2 |
2.00 |
1,402 |
$4,998.47 |
1999 |
|
On the market:
105 days
|
View full details, photos, school info, and price history
Your TURNKEY PENTHOUSE retreat awaits! Experience resort-style living in this stunning 2-bedroom + den, 2-bath condo in the highly sought-after Bellavista neighborhood of Gulf Harbour Yacht & Country Club.
This top-floor CORTINA floor plan offers over 1400 sq. ft. of elegant living space with soaring 11-foot ceilings, double tray ceilings and breathtaking views of the 16th fairway and the shimmering lake beyond. The open-concept design is ideal for entertaining, featuring a kitchen with granite countertops, a breakfast bar, and stainless steel and white appliances.
Enjoy the perfect balance of comfort and style with luxury vinyl plank as well as carpeting in the main living area, creating a warm, inviting atmosphere. The primary suite is a peaceful haven with an ensuite bathroom with a separate walk in shower with a seamless glass enclosure and a lovely garden tub. The primary suite also offers private lanai access - the perfect place to relax with your morning coffee or unwind after a day on the course.
A split floor plan ensures privacy for guests, while the den offers flexibility as a home office or additional bedroom. Additional highlights include:
Top-floor location for added privacy and panoramic views
Overszed two-car garage providing convenience and extra storage
Screened lanai overlooking the golf course and lake
Gated, 24-hour security for peace of mind
Turnkey furnishings available for immediate enjoyment
Private memberships are available for separate purchase and provide access to Gulf Harbour’s world-class amenities: golf, marina, tennis, fitness center, spa, and dining.
Don’t miss your chance to enjoy the Gulf Harbour lifestyle in this beautifully maintained, move-in ready home!
Listing courtesy of Elise Starr, John R. Wood Properties