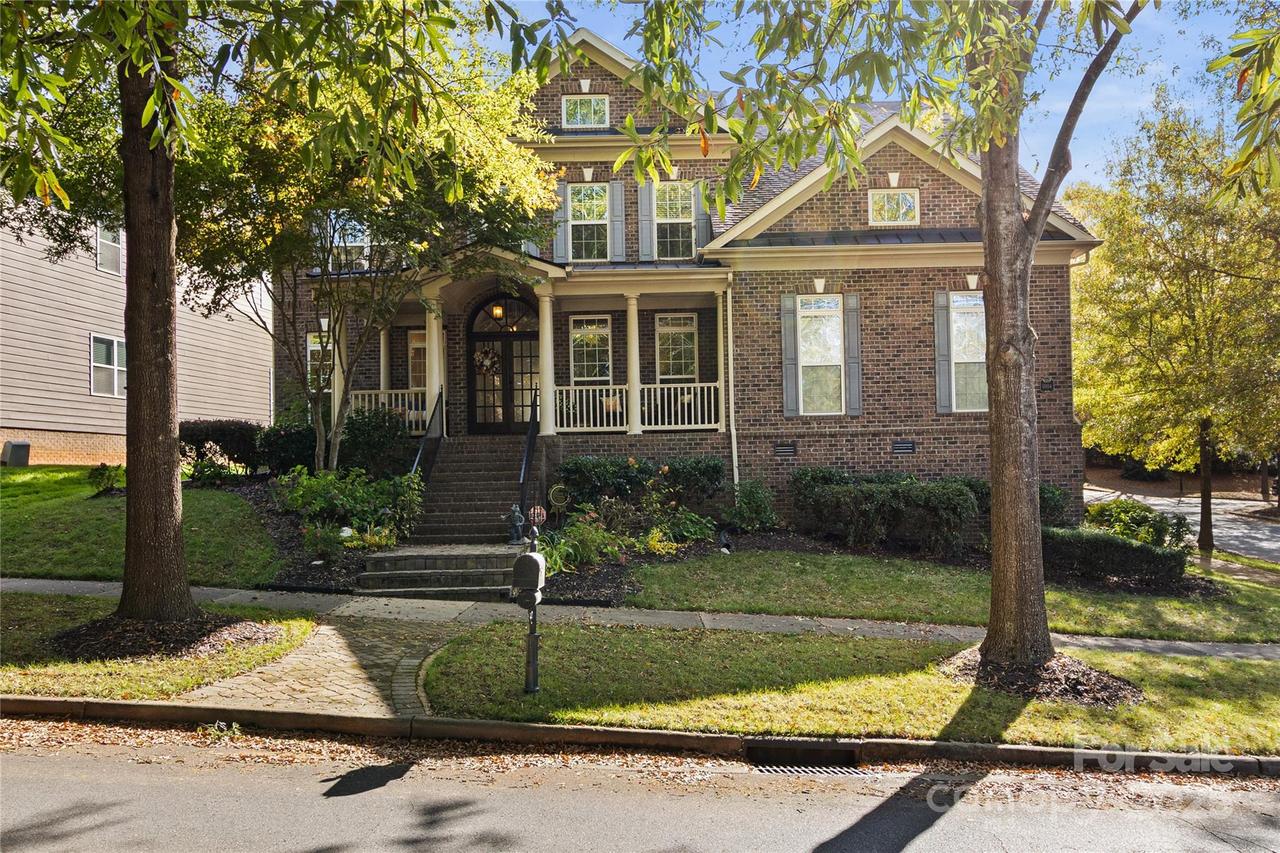
Photo 1 of 48
$849,999
| Beds |
Baths |
Sq. Ft. |
Taxes |
Built |
| 4 |
3.10 |
3,596 |
0 |
2006 |
|
On the market:
92 days
|
View full details, photos, school info, and price history
Welcome to this elegant 4-bedroom, 3.5-bath brick home offering 3,596 square feet of beautifully designed living space. Perfectly positioned on a corner lot with a fenced yard, this home blends luxury, comfort, and functionality.
Step through the double-door entry into a grand foyer showcasing soaring ceilings and hardwood floors throughout the main living area. The primary suite on the main level offers convenience and privacy, while the dedicated office with French doors provides an ideal workspace. The gourmet kitchen is a chef’s dream—featuring a sprawling island, gas range, premium finishes, and open flow to the living and dining areas. A see-through fireplace elegantly connects the two-story great room and sunroom, adding warmth and ambiance. The dining room with trey ceiling is perfect for hosting family or formal gatherings.Upstairs, you’ll find 3 spacious secondary bedrooms, a jack-and-jill bathroom, and a huge bonus room with attached full bathroom which makes it ideal for a media space, playroom, or fitness area. Don't miss the massive storage closet too. Enjoy mornings on the cozy front porch overlooking tree-lined streets, or entertain outdoors on the sprawling back deck. You'll love the abundance of parking options, including a 3-car garage and additional driveway. The Vermillion community offers resort-style amenities including an inground pool, clubhouse, playground, dog park, picnic area, community garden, and walking trails. This exceptional home combines timeless craftsmanship with modern comfort—all in one of the area’s most desirable neighborhoods.
Listing courtesy of Kelly Wodzinski, Keller Williams Unified