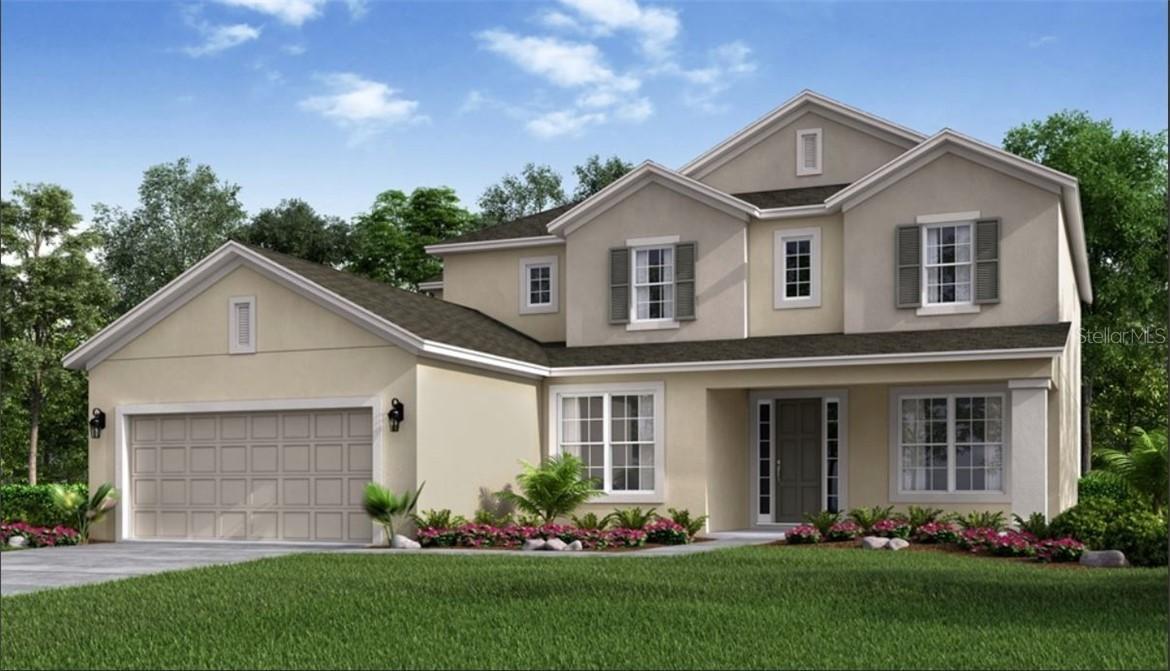
Photo 1 of 1
$510,000
Sold on 8/03/20
| Beds |
Baths |
Sq. Ft. |
Taxes |
Built |
| 5 |
4.00 |
4,440 |
$672 |
2020 |
|
On the market:
53 days
|
View full details, photos, school info, and price history
Under Construction. Welcome to the San Benita, a thoughtfully designed 5-bedroom home. You’re welcomed home to a covered front porch with room for seating. The foyer with a 2-story ceiling presents a formal dining room and study, making a beautiful first impression. As you walk down the hall, the home opens into a more casual space for comfortable day-to-day living. At the home’s center is a gathering room with oversized sliding glass doors leading to the covered lanai. A large kitchen island with sink overlooks the gathering room. Gourmet kitchen with stainless steel appliances. The kitchen includes ample counter space and includes a spacious walk-in pantry and passage to the formal dining room. The open concept layout is capped off with a casual dining area. The owner’s suite is located downstairs, making it the perfect place for peace and quiet. Two separate, spacious walk-in closets provide plenty of room for all your clothes and accessories. The owner’s bath features an L-shaped dual sink vanity, large shower, private lavatory and a linen closet. Upgraded tile in main living areas. Tray Ceilings. Pavers at Driveway and front Porch, 8'tall doors throughout whole home. Home comes with 3 car garage that allows spacious driveway. (Disclaimer: Some/all the photos are stock/renderings of the home.) Taylor Morrison of FL, Inc. License #: CBC1257462.
Listing courtesy of Jennifer Wright, TAYLOR MORRISON REALTY OF FLORIDA INC