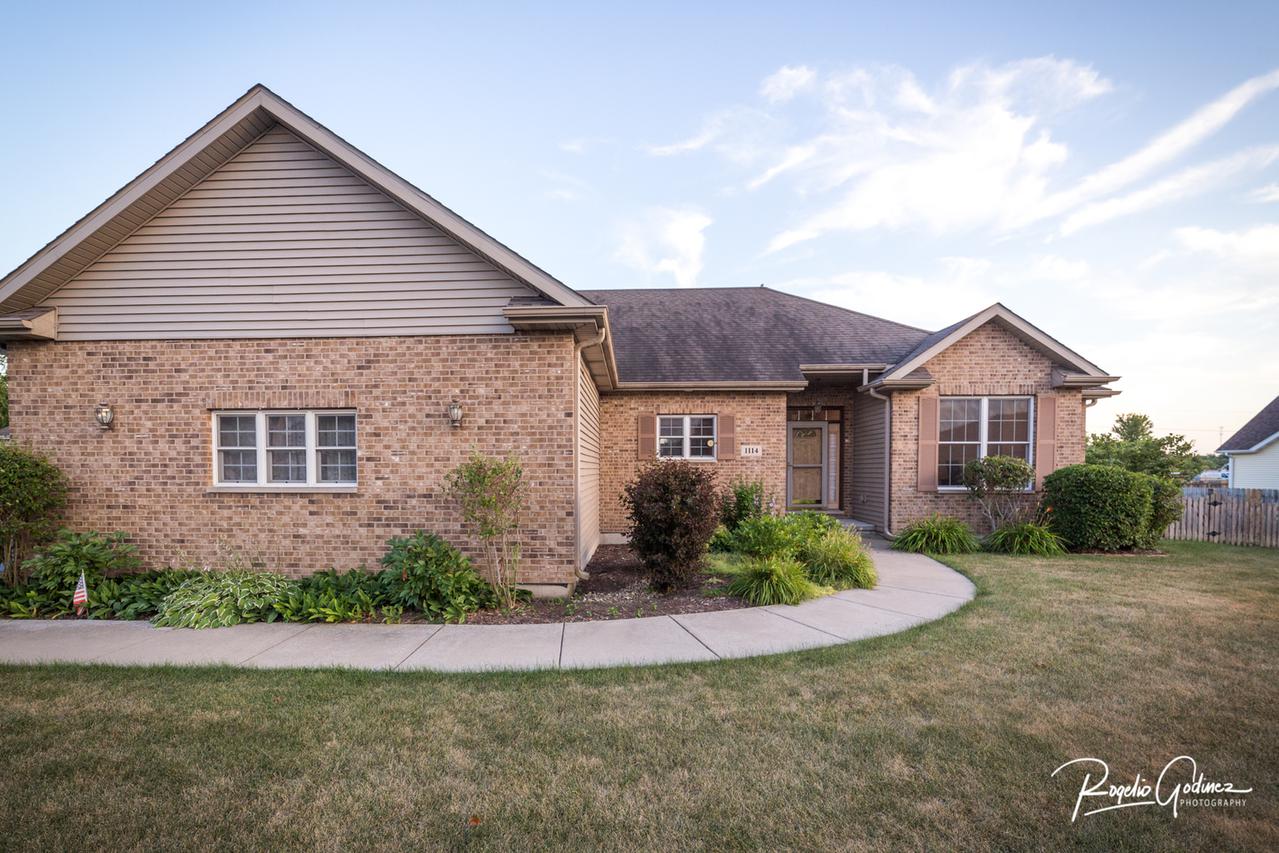
Photo 1 of 1
$253,000
Sold on 9/25/19
| Beds |
Baths |
Sq. Ft. |
Taxes |
Built |
| 3 |
2.00 |
1,750 |
$7,205.76 |
2006 |
|
On the market:
49 days
|
View full details, photos, school info, and price history
ONE OWNER CUSTOM BUILT RANCH HOME!! This SPLIT-FLOOR PLAN home is nestled in an established neighborhood and has NEARLY 1/2 ACRE OF LAND! The layout is designed to give you 3-4 bedrooms along with 2 full baths. You will love the HW floors on the main level. The kitchen features maple cabinets w/ crown molding, black appliances, breakfast bar and more! The dining area boasts a 3-panel patio door that leads to the backyard and provides an abundance of natural light in the home. The master bedroom has a very large walk in closet, HUGE master bathroom that include double vanity sinks and make-up counter! This home also has main floor laundry, double vanity sinks in both baths, wired for surround speakers and an unfinished basement WITH ROUGH-IN, The exterior of the home features a fully fenced yard, storage shed, covered patio with ceiling fan, large concrete patio, professional landscaping, & more! YOU COULDN'T ASK FOR A BETTER LOCATION! Enjoy quiet living in this CUL-DE-SAC! Quick close!
Listing courtesy of Evangeline Velazquez, Elm Street, REALTORS