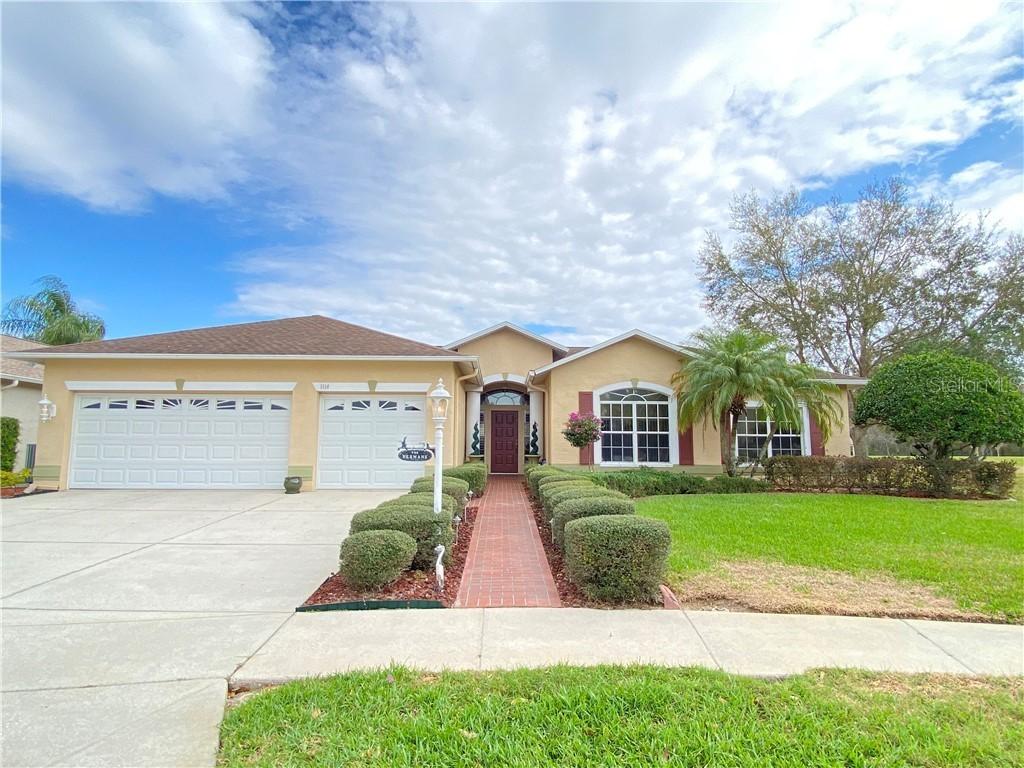
Photo 1 of 1
$489,000
Sold on 5/03/21
| Beds |
Baths |
Sq. Ft. |
Taxes |
Built |
| 3 |
2.00 |
2,425 |
$3,932 |
1999 |
|
On the market:
19 days
|
View full details, photos, school info, and price history
As you enter through the large living room, you will be very pleased with this one of a kind open floor plan. Your first view will capture your own private, solar heated lap pool, with added views onto the professional golf course. The eat-in kitchen has ample storage and counter space, and adjoins the family room, with panoramic views in all directions. The spacious master suite also leads out to the lanai. The master bathroom has a double vanity, step-in shower, and garden tub. The garage is an over-sized two car garage, with added golf cart garage. This home has panoramic views due to the private cul-de-sac location. Your garage has ample cabinets for storage. Roof replaced in 2014, A/C replaced in 2013-still under warranty, 60 gallon hot water tank replaced in 2019, all new appliances in 2017-still under warranty. Your mature landscaping provides beautiful curb appeal. The clubhouse is your home away from home, with professional entertainment, restaurant, bar, fitness center, wood working shop, tennis, card room, billiards, arts & crafts, etc. Items that do not convey: work bench, standing cabinets, golf cart, and Dyson vacuum.
Listing courtesy of Tiffany Hughes, CHARLES RUTENBERG REALTY INC