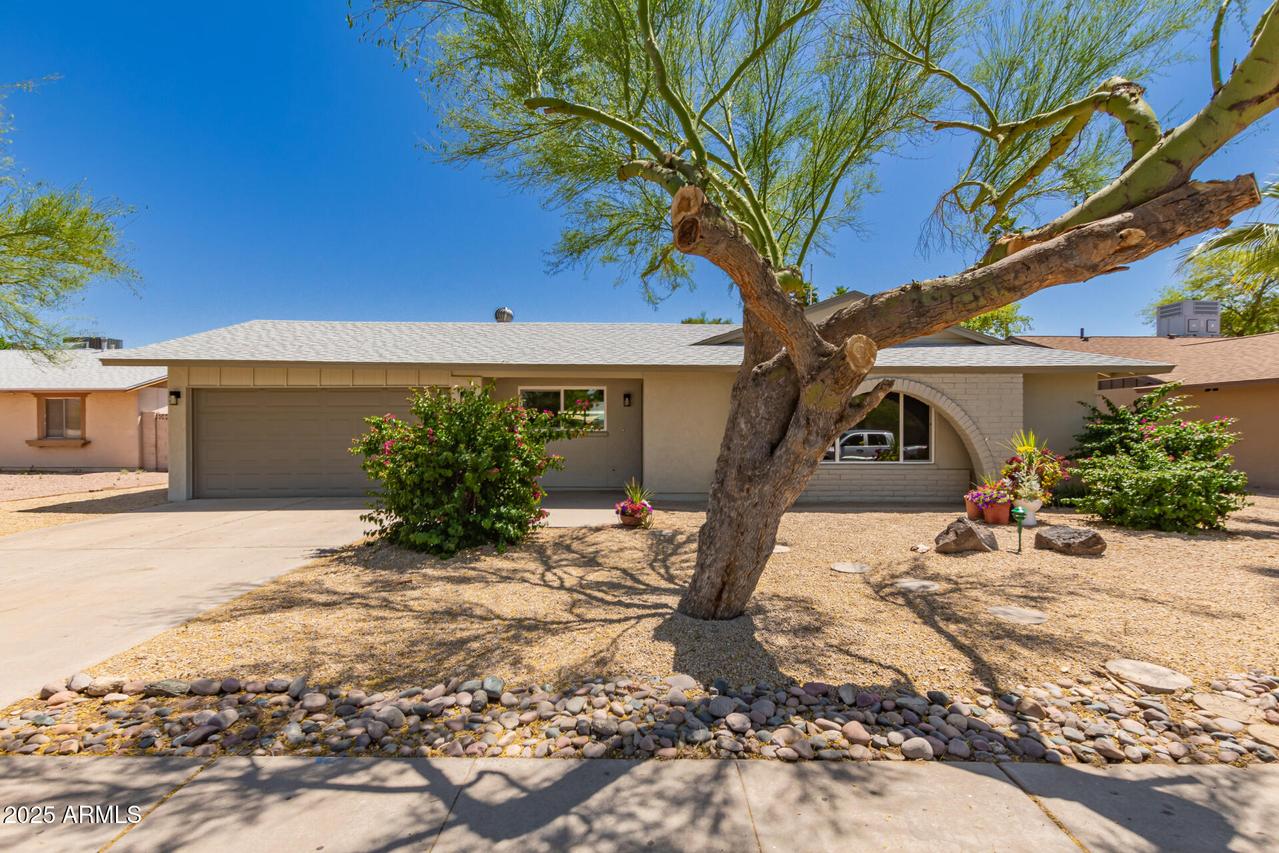
Photo 1 of 28
$485,000
Sold on 7/30/25
| Beds |
Baths |
Sq. Ft. |
Taxes |
Built |
| 3 |
2.00 |
1,396 |
$1,888 |
1971 |
|
On the market:
85 days
|
View full details, photos, school info, and price history
Beautiful single family home featured in popular subdivision of ''Tempe Gardens'' located in the heart of Tempe, AZ. This recently remodeled home incorporates a subtle balance of contemporary finishes with a modern design. The home features 3 bedrooms, 2 bath(s), 1,396 sq ft open concept floor plan, nicely appointed kitchen w/ quartz countertops, shaker panel cabinetry, ss appliances, and (eat-in) peninsula. Also, this home features spacious living room space, brand new luxury vinyl plank flooring, modern plumbing/lighting fixtures, dual pane [low-e] windows, designated dining space, and the primary suite offers dedicated bathroom w/ shower, vanity, and closet. Lastly, the home features a 2-car garage, NEW Roof, newer HVAC & Water Heater, New copper water supply.. a large private backyard equipped with mature landscaping, grass, and covered patio space--perfect for entertaining guests & family. Tempe Gardens is located in the Tempe Union School District and offers residents scenic walking/bike paths, nearby parks, and is just minutes away from Tempe Marketplace, ASU, and old town Scottsdale.
Listing courtesy of Matthew Long, AZ Brokerage Holdings, LLC