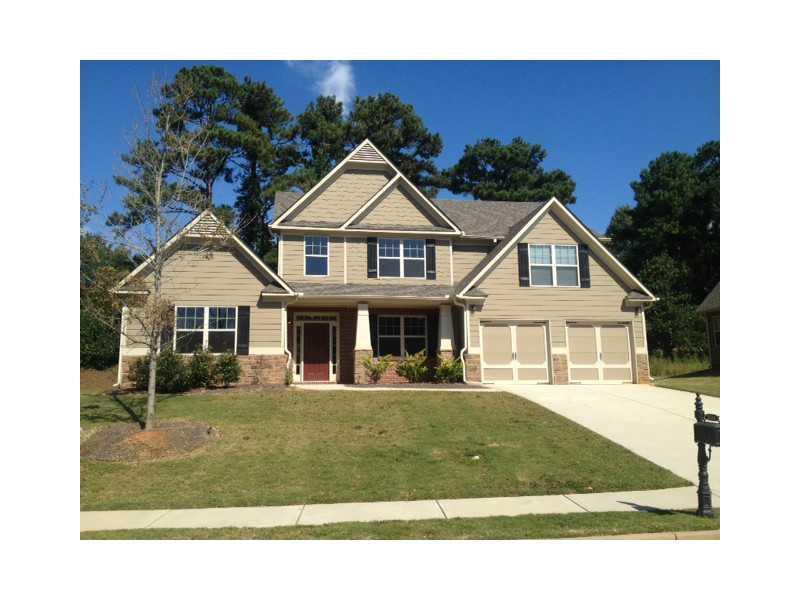
Photo 1 of 1
$299,745
Sold on 3/11/15
| Beds |
Baths |
Sq. Ft. |
Taxes |
Built |
| 5 |
3.00 |
3,200 |
$389 |
2014 |
|
On the market:
149 days
|
View full details, photos, school info, and price history
Glenn Park-Kincaid plan features Chef's kitchen w/granite, split cooking/double ovens, walk in pantry,recessed lights, hardwoods, large island-opens to family room w/hardwoods, recessed lights & iron railings. Large Sunroom great for office, too! Big formal LR and DR. Guest rm w/full bth on main. Master up fits king w/his-hers closets. Master bath w/tiled shower, tub surround and tiled floors! Jack-n-jill bath upstairs-Nice size bedrooms. Rocking chair front porch w/tapered columns-mix of brick/stone! LAST brand new home available at community! Hm is UNDER CONSTRUCTION
Listing courtesy of Annette Tortorici & Ronald Colligan, Piedmont Residential Realty, LLC.