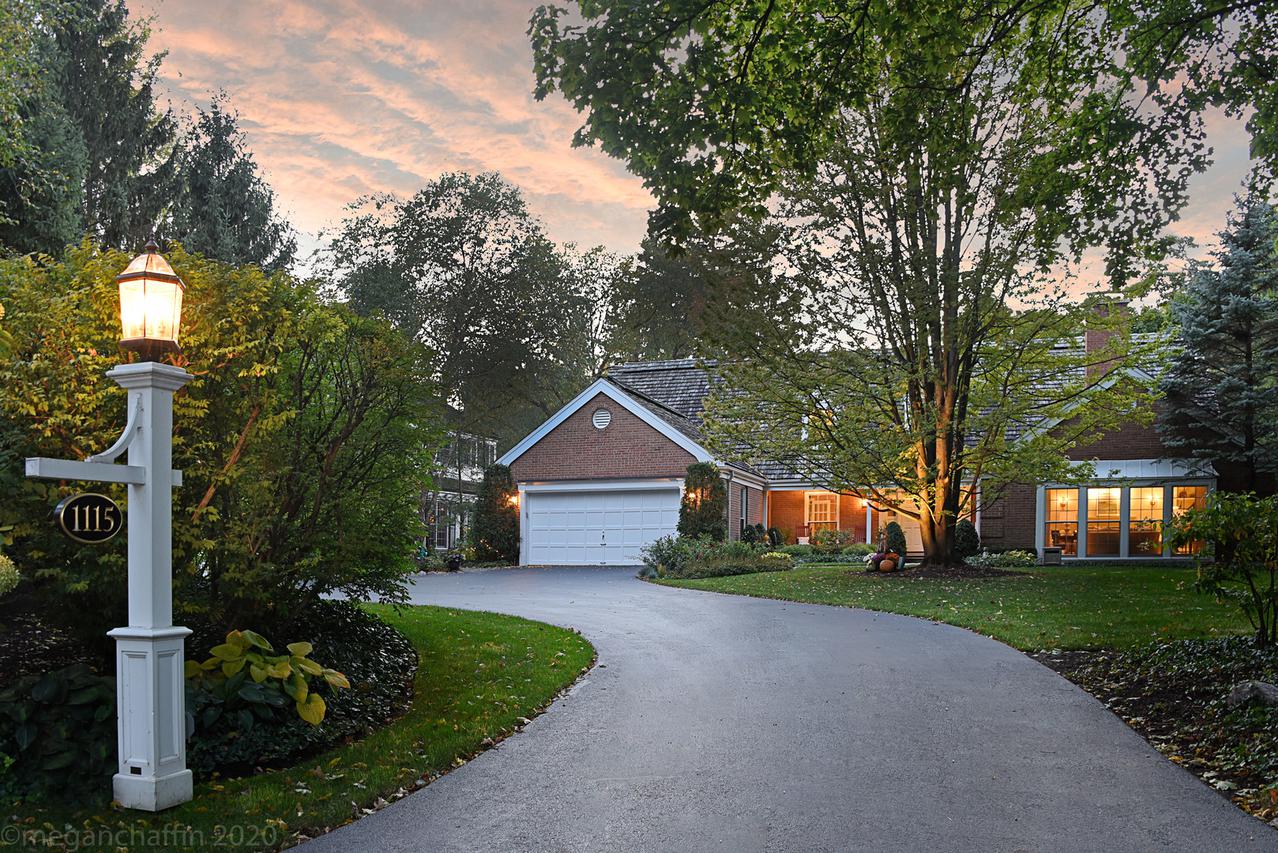
Photo 1 of 1
$1,900,000
Sold on 1/18/21
| Beds |
Baths |
Sq. Ft. |
Taxes |
Built |
| 5 |
5.20 |
7,000 |
$38,478 |
1974 |
|
On the market:
84 days
|
View full details, photos, school info, and price history
Wow! A perfect Indian Hill Estates- Charles Page home on a gorgeous professionally landscaped .6 acre lot. This thoughtfully designed and completely renovated home works for everyone! The first floor features a large, two floor entrance hall that leads to spacious living areas in both directions. To the right is a formal living room with elevated ceiling and fireplace: an elegant powder room bath, a beautifully appointed den with walnut paneling, custom built-in cabinetry, fireplace and wet bar; and the primary suite retreat with large proportions, luxurious bathroom and views of the lush backyard. To the left is a formal dining room which opens to the family room and kitchen. The family room has a fireplace and opens on to the bluestone patio and landscaped backyard through large sliding glass doors. The exceptional eat-in kitchen with island seating has a floor to vaulted ceiling stone fireplace which also serves the large breakfast area. Rounding out the first floor is a 6-locker mudroom, back stairway to the second floor and a second powder room. The second-floor features four bedrooms, large /6th bedroom/office, or classroom (perfect zoom room) with high vaulted ceiling, large laundry room with double washers and dryers and utility sink, and sizable insulated attic for storage. The highly finished and expanded lower level offers a huge main rec room with wonderful entertaining kitchen, separate media room, golf/exercise room with soaring ceiling height, full bath, and multiple large closets and storage areas. With a 2+ heated attached garage with water faucet and room for a pool in the yard if desired, this open, thoughtful and flexible floor plan combines high-end renovations and meticulous maintenance - resulting in a home that is ideal for today's living! Home, sweet fabulous home!
Listing courtesy of Joanne Hudson, Compass