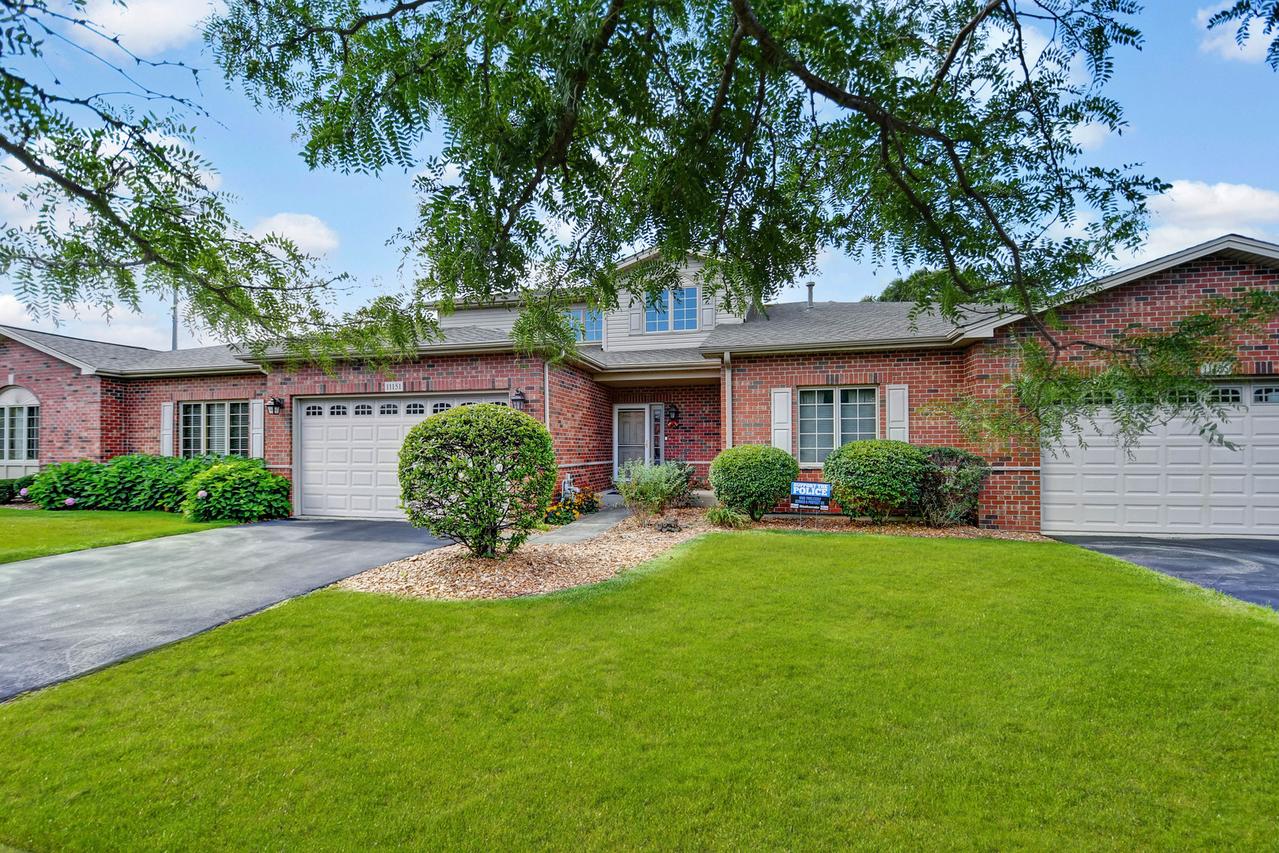
Photo 1 of 24
$362,000
Sold on 10/29/25
| Beds |
Baths |
Sq. Ft. |
Taxes |
Built |
| 3 |
2.10 |
2,200 |
$9,240.06 |
2006 |
|
On the market:
68 days
|
View full details, photos, school info, and price history
Get that "at home" feeling when you step into the welcoming two-story foyer of this well-designed townhome in **Savannah Landings** of Mokena. The home features an open floor plan along with a convenient first-floor master suite. Highlights include a spacious kitchen with timeless, warm cherry-stained cabinets, a breakfast island, and an adjoining dining area that flows into the impressive two-story living room with a corner gas fireplace. A sliding door leads to a private patio in the back yard with privacy fence in the back. The main-level master suite includes a private bath with a double-sink vanity, soaking tub, and separate shower. A laundry room is also conveniently located on the main level. Upstairs, you'll find two large bedrooms and a relaxing loft. The unfinished basement-already framed with two rooms and plumbed for a bathroom-provides excellent storage or the perfect opportunity to finish to your taste. Easy to buy and easy to show-schedule your appointment today before it's gone!
Listing courtesy of Thomas Domasik, RE/MAX 10 in the Park