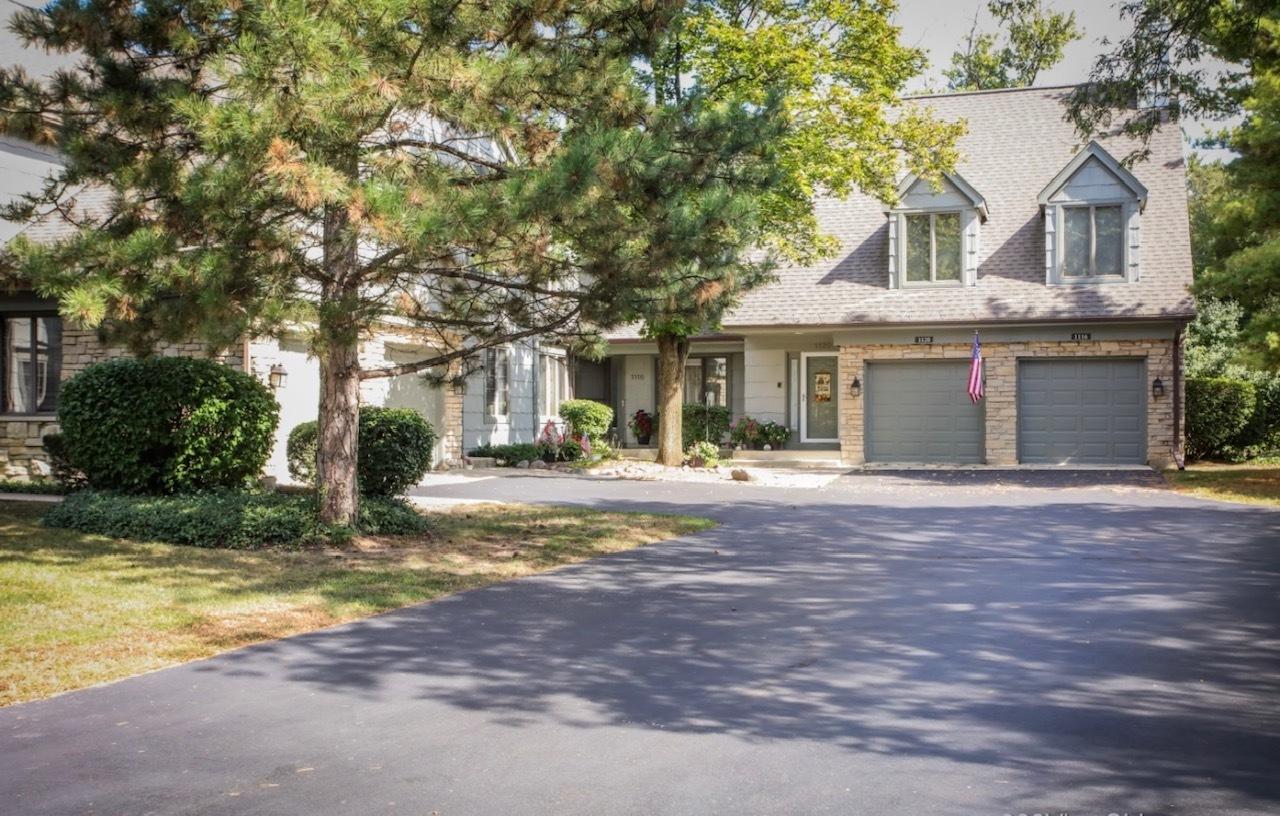
Photo 1 of 40
$425,000
Sold on 10/27/25
| Beds |
Baths |
Sq. Ft. |
Taxes |
Built |
| 2 |
2.10 |
1,715 |
$5,911 |
1987 |
|
On the market:
31 days
|
View full details, photos, school info, and price history
Rare Custom-Built RANCH Townhome in the Woodlands Subdivision with over 3,400 sq ft of living space! This pristine first-floor living has a spacious layout with 2/3 bedrooms and 2.1 baths. Thoughtfully custom-built, it features panoramic windows that flood the space with natural light, showcasing the surrounding mature trees and professional landscaping. Galley-style kitchen is open to the dining room and a large sunny breakfast area. Dining room with a large sliding glass door exiting to the yard and deck. Spacious living room with a fireplace! The expansive primary suite is a true retreat, complete with a spa-like bath with a jetted tub, separate shower, dual sinks, and a generous walk-in closet. Enjoy seamless indoor-outdoor living with the largest deck in the subdivision, perfect for entertaining. The finished full basement adds a third bedroom/office, additional bath, and a custom wet bar with a mini-fridge. Additional highlights include a huge first-floor laundry/mud room and attached garage. New AC (2024), New Furnace (2014). New Roof and Exterior Painting (2024). Deck redone in 2024. Prime location near shopping, dining, highways, and top-rated Darien schools. Maintenance-free living and a low monthly assessment! A rare find that blends elegance, space, and convenience!
Listing courtesy of Elena Falco, Realty Executives Legacy